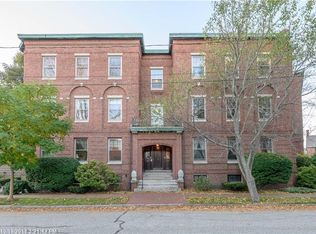Closed
$1,360,000
23 Neal Street, Portland, ME 04102
4beds
2,322sqft
Single Family Residence
Built in 1959
6,969.6 Square Feet Lot
$1,452,200 Zestimate®
$586/sqft
$4,576 Estimated rent
Home value
$1,452,200
$1.37M - $1.55M
$4,576/mo
Zestimate® history
Loading...
Owner options
Explore your selling options
What's special
Contemporary living in the historic West End. This handsome and updated home offers the style, amenities and convenience of a modern lifestyle while nestled on one of the most desirable streets in the heart of the neighborhood. Truly move-in ready, this home was completely updated in 2012 and further upgraded by the current owners. Featuring four bedrooms and three full baths, a chef's kitchen, primary suite, two fireplaces with gas inserts, sunroom leading to an expansive backyard, finished basement and attached one car garage. Just steps from Waynflete and Reiche schools, the Western Promenade and Maine Medical Center. This home is a rare property in a unique and beloved community.
Zillow last checked: 8 hours ago
Listing updated: September 25, 2024 at 07:34pm
Listed by:
Keller Williams Realty
Bought with:
Portside Real Estate Group
Source: Maine Listings,MLS#: 1554928
Facts & features
Interior
Bedrooms & bathrooms
- Bedrooms: 4
- Bathrooms: 3
- Full bathrooms: 3
Primary bedroom
- Level: Second
Bedroom 2
- Level: Second
Bedroom 3
- Level: Second
Bedroom 4
- Level: Second
Den
- Level: Basement
Kitchen
- Level: First
Living room
- Level: First
Sunroom
- Level: First
Heating
- Baseboard, Hot Water
Cooling
- None
Appliances
- Included: Dishwasher, Dryer, Microwave, Gas Range, Refrigerator, Washer
Features
- Storage, Primary Bedroom w/Bath
- Flooring: Composition, Tile, Wood
- Basement: Interior Entry,Finished,Full
- Number of fireplaces: 2
Interior area
- Total structure area: 2,322
- Total interior livable area: 2,322 sqft
- Finished area above ground: 2,010
- Finished area below ground: 312
Property
Parking
- Total spaces: 1
- Parking features: Paved, 1 - 4 Spaces
- Attached garage spaces: 1
Features
- Patio & porch: Patio, Porch
Lot
- Size: 6,969 sqft
- Features: Historic District, City Lot, Neighborhood, Level, Sidewalks
Details
- Parcel number: PTLDM062BE008001
- Zoning: R4
Construction
Type & style
- Home type: SingleFamily
- Architectural style: Garrison
- Property subtype: Single Family Residence
Materials
- Wood Frame, Composition
- Roof: Shingle
Condition
- Year built: 1959
Utilities & green energy
- Electric: Circuit Breakers
- Sewer: Public Sewer
- Water: Public
- Utilities for property: Utilities On
Community & neighborhood
Security
- Security features: Air Radon Mitigation System
Location
- Region: Portland
- Subdivision: West End
Other
Other facts
- Road surface type: Paved
Price history
| Date | Event | Price |
|---|---|---|
| 4/21/2023 | Sold | $1,360,000+8.8%$586/sqft |
Source: | ||
| 4/5/2023 | Pending sale | $1,250,000$538/sqft |
Source: | ||
| 3/31/2023 | Listed for sale | $1,250,000+69.8%$538/sqft |
Source: | ||
| 10/9/2018 | Sold | $736,000-7.4%$317/sqft |
Source: | ||
| 9/5/2018 | Pending sale | $795,000$342/sqft |
Source: Keller Williams Realty #1364073 | ||
Public tax history
| Year | Property taxes | Tax assessment |
|---|---|---|
| 2024 | $11,907 | $826,300 |
| 2023 | $11,907 +5.9% | $826,300 |
| 2022 | $11,246 +8.9% | $826,300 +86.4% |
Find assessor info on the county website
Neighborhood: West End
Nearby schools
GreatSchools rating
- 3/10Howard C Reiche Community SchoolGrades: PK-5Distance: 0.3 mi
- 2/10King Middle SchoolGrades: 6-8Distance: 0.7 mi
- 4/10Portland High SchoolGrades: 9-12Distance: 1 mi

Get pre-qualified for a loan
At Zillow Home Loans, we can pre-qualify you in as little as 5 minutes with no impact to your credit score.An equal housing lender. NMLS #10287.
Sell for more on Zillow
Get a free Zillow Showcase℠ listing and you could sell for .
$1,452,200
2% more+ $29,044
With Zillow Showcase(estimated)
$1,481,244