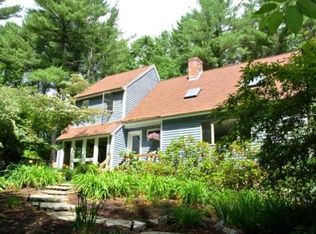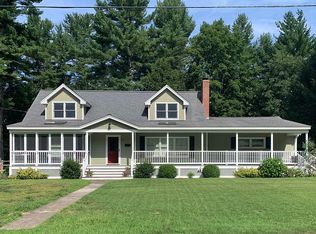Location, setting, condition - one level living at its best! Quality-built Ranch presents fresh, modern vibe. Completely & thoughtfully renovated since 2019. Offers spacious, flexible floor plan & wonderful, level yard. Nature beckons with 100s of ac. of conservation land, including Audubon Land & miles of trails. Easy access to Routes 495, 2 & 3. Large Kitchen features Shaker-style cabinets, custom granite counters, breakfast bar, stainless steel appliances. Dining Rm opens to Sun Porch. Passive solar warms slate floor, electric space heater included. Living Rm features built-in shelves & vintage, white-washed FP. Huge light-filled Family Rm over garage. Lg Main BR + 2 additional BR's. Pocket door opens to newly-designed Full Bath w/ tiled walk-in shower. Half Bath, coat closet, linen closet. Truly huge basement w/ Rubber mat flooring. Extra-wide 1-car garage comfortably accommodates mower, snow blower, bikes... Charming front porch & private back deck, lots of wildlife sightings.
This property is off market, which means it's not currently listed for sale or rent on Zillow. This may be different from what's available on other websites or public sources.

