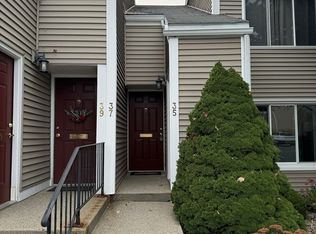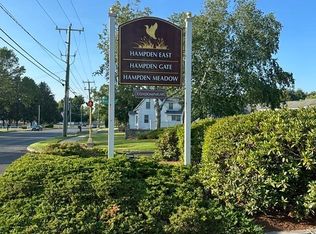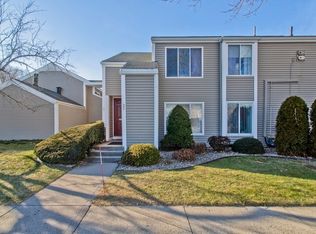Sold for $222,000 on 04/14/23
$222,000
23 Nassau Dr, Springfield, MA 01129
2beds
1,004sqft
Condominium
Built in 1972
-- sqft lot
$241,800 Zestimate®
$221/sqft
$1,892 Estimated rent
Home value
$241,800
$230,000 - $254,000
$1,892/mo
Zestimate® history
Loading...
Owner options
Explore your selling options
What's special
VERY DESIRABLE FIRST FLOOR, END UNIT GARDEN ALL UPDATED WAITING FOR YOU. Great open floor plan welcomes you. NEW: Wood look vinyl throughout, all new interior doors including closet doors, and all baseboards replaced and freshly painted throughout. Living room has sliding glass door to a patio which looks out at the beautifully landscaped yard. Dining room has a picture window and is open the living room. Adorable New White kitchen cabinets with granite counters, a large built in spice cabinet with picture window seat. Master bedroom has picture window, dressing room with built in vanity and sink, Walk in closet. Updated full bath with high vanity and tub/shower and Laundry in closet with new washer/dryer. Guest room has double door closet. Hot water tank approx 2019. All the conveniences of home with carefree living. Condo fee includes Swimming pool, club house, tennis courts, water and sewer, all exterior maintenance. Conveniently located near area amenities/shopping, etc.
Zillow last checked: 8 hours ago
Listing updated: April 14, 2023 at 10:37am
Listed by:
The Denise DeSellier Team 413-531-8985,
Berkshire Hathaway HomeServices Realty Professionals 413-567-3361,
Denise DeSellier 413-531-8985
Bought with:
Marvin Council
The Council Real Estate Group
Source: MLS PIN,MLS#: 73080475
Facts & features
Interior
Bedrooms & bathrooms
- Bedrooms: 2
- Bathrooms: 1
- Full bathrooms: 1
- Main level bathrooms: 1
- Main level bedrooms: 2
Primary bedroom
- Features: Walk-In Closet(s), Flooring - Vinyl, Window(s) - Picture, Dressing Room
- Level: Main,First
- Area: 180
- Dimensions: 12 x 15
Bedroom 2
- Features: Closet, Flooring - Vinyl, Closet - Double
- Level: Main,First
- Area: 120
- Dimensions: 12 x 10
Primary bathroom
- Features: No
Bathroom 1
- Features: Bathroom - Full, Bathroom - With Tub & Shower, Flooring - Vinyl
- Level: Main,First
Dining room
- Features: Flooring - Vinyl, Window(s) - Picture, Open Floorplan, Lighting - Overhead
- Level: Main,First
- Area: 72
- Dimensions: 8 x 9
Kitchen
- Features: Flooring - Vinyl, Window(s) - Picture, Lighting - Overhead
- Level: Main,First
Living room
- Features: Closet, Flooring - Vinyl, Exterior Access, Open Floorplan, Remodeled, Slider
- Level: Main,First
- Area: 224
- Dimensions: 14 x 16
Heating
- Forced Air, Natural Gas
Cooling
- Central Air
Appliances
- Laundry: Main Level, Electric Dryer Hookup, Washer Hookup, First Floor, In Unit
Features
- Flooring: Tile, Vinyl
- Windows: Insulated Windows
- Basement: None
- Has fireplace: No
- Common walls with other units/homes: End Unit
Interior area
- Total structure area: 1,004
- Total interior livable area: 1,004 sqft
Property
Parking
- Total spaces: 1
- Parking features: Off Street, Assigned, Guest
- Uncovered spaces: 1
Accessibility
- Accessibility features: No
Features
- Entry location: Unit Placement(Street)
- Patio & porch: Patio
- Exterior features: Patio
- Pool features: Association
Details
- Parcel number: S:08945 P:0554,2597143
- Zoning: R4
Construction
Type & style
- Home type: Condo
- Property subtype: Condominium
Materials
- Frame
- Roof: Shingle
Condition
- Year built: 1972
Utilities & green energy
- Electric: Circuit Breakers
- Sewer: Public Sewer
- Water: Public
- Utilities for property: for Electric Range, for Electric Dryer, Washer Hookup
Community & neighborhood
Community
- Community features: Public Transportation, Shopping, Pool, Tennis Court(s), Golf, Medical Facility, Conservation Area, Highway Access, House of Worship, Public School, University
Location
- Region: Springfield
HOA & financial
HOA
- HOA fee: $260 monthly
- Amenities included: Pool, Laundry, Tennis Court(s), Clubhouse
- Services included: Water, Sewer, Insurance, Maintenance Structure, Road Maintenance, Maintenance Grounds, Snow Removal
Price history
| Date | Event | Price |
|---|---|---|
| 4/14/2023 | Sold | $222,000+5.8%$221/sqft |
Source: MLS PIN #73080475 | ||
| 2/20/2023 | Listed for sale | $209,900+44.8%$209/sqft |
Source: MLS PIN #73080475 | ||
| 6/29/2020 | Sold | $145,000+39.4%$144/sqft |
Source: Public Record | ||
| 7/27/2012 | Sold | $104,000-8.7%$104/sqft |
Source: Public Record | ||
| 5/26/2012 | Price change | $113,900-2.6%$113/sqft |
Source: Landmark, REALTORS� #71329169 | ||
Public tax history
| Year | Property taxes | Tax assessment |
|---|---|---|
| 2025 | $2,964 -2.3% | $189,000 |
| 2024 | $3,035 +15% | $189,000 +22.1% |
| 2023 | $2,639 -0.3% | $154,800 +10% |
Find assessor info on the county website
Neighborhood: Sixteen Acres
Nearby schools
GreatSchools rating
- 4/10Mary M Walsh SchoolGrades: PK-5Distance: 0.7 mi
- 1/10Springfield Public Day High SchoolGrades: 9-12Distance: 2.3 mi

Get pre-qualified for a loan
At Zillow Home Loans, we can pre-qualify you in as little as 5 minutes with no impact to your credit score.An equal housing lender. NMLS #10287.
Sell for more on Zillow
Get a free Zillow Showcase℠ listing and you could sell for .
$241,800
2% more+ $4,836
With Zillow Showcase(estimated)
$246,636

