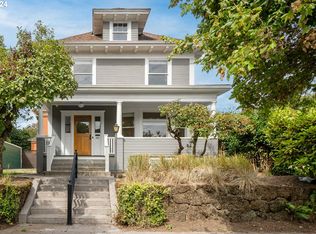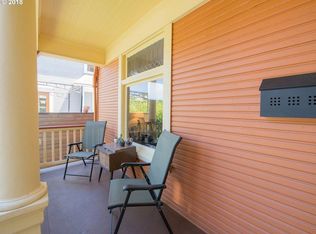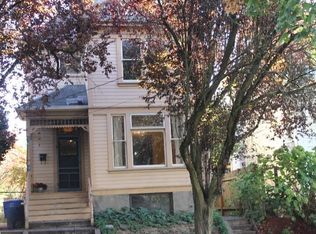Sold
$635,000
23 NE 17th Ave, Portland, OR 97232
3beds
2,280sqft
Residential, Single Family Residence
Built in 1900
3,484.8 Square Feet Lot
$627,800 Zestimate®
$279/sqft
$3,484 Estimated rent
Home value
$627,800
$590,000 - $665,000
$3,484/mo
Zestimate® history
Loading...
Owner options
Explore your selling options
What's special
Looking for that turn of the century Portland charmer featuring gorgeous original details and modern updates? Welcome to this rare turnkey 1900 Victorian located in the heart of the historic Kerns neighborhood. Situated above the street level to ensure light and privacy, step from the beautiful front porch into the stunning main entry, with newly restored front door and paneled wainscotting. Lead glass windows, high ceilings, period light fixtures, pocket doors, a gas fireplace, original built-ins and cherry hardwoods highlight the beauty of the front parlor and grand dining room, while current sellers have enhanced stamped Victorian wallpaper and millwork throughout. Large wood frame windows bring tons of light into each room on the main and upper levels. The spacious kitchen and butler’s pantry offer flexible storage in the built-in cabinetry, with new fan above the gas range and open shelving recently added. Note the brass staircase corners as you ascend upstairs to find three ample bedrooms, lots of closets, and the period perfect full bath with new lighting and custom stain glass window. Down in the basement level, the comfortable ceiling height, ample storage shelves, laundry, and bonus room bring flexible usage and additional space. New water main, upgraded electrical, & freshly installed R38 insulation. Surrounding the exterior, discover newly planted pollinator flower beds, garden containers, a secret patio, pebbled pathways, a planted meadowed lawn, trellised archways, reinforced back porch, and awesome deck perfect for relaxing and entertaining. Special feature: The driveway & garage, a novelty in this inner NE neighborhood! Walk to the incredible array of local restaurants, coffee shops, amenities all along Burnside and NE 28th. Hop downtown in minutes or jump on Sandy, I-5, & I-84 to breeze around town. Bike score of 99. Come visit during the open houses or book a private tour to experience this one-of-a-kind home. [Home Energy Score = 4. HES Report at https://rpt.greenbuildingregistry.com/hes/OR10032929]
Zillow last checked: 8 hours ago
Listing updated: June 26, 2025 at 04:26pm
Listed by:
Jene DeSpain 503-780-6270,
Living Room Realty
Bought with:
Alexis King, 201231955
Windermere Realty Trust
Source: RMLS (OR),MLS#: 515655689
Facts & features
Interior
Bedrooms & bathrooms
- Bedrooms: 3
- Bathrooms: 2
- Full bathrooms: 1
- Partial bathrooms: 1
- Main level bathrooms: 1
Primary bedroom
- Level: Upper
Bedroom 2
- Level: Upper
Bedroom 3
- Level: Upper
Dining room
- Level: Main
Kitchen
- Level: Main
Living room
- Level: Main
Heating
- Forced Air
Cooling
- Central Air
Appliances
- Included: Dishwasher, Disposal, Free-Standing Gas Range, Free-Standing Refrigerator, Plumbed For Ice Maker, Range Hood, Washer/Dryer, Gas Water Heater
Features
- Ceiling Fan(s), High Speed Internet, Wainscoting, Butlers Pantry, Tile
- Flooring: Hardwood, Tile, Wood
- Windows: Double Pane Windows, Wood Frames
- Basement: Full,Partially Finished
- Number of fireplaces: 1
- Fireplace features: Gas
Interior area
- Total structure area: 2,280
- Total interior livable area: 2,280 sqft
Property
Parking
- Total spaces: 1
- Parking features: Driveway, Off Street, Detached
- Garage spaces: 1
- Has uncovered spaces: Yes
Accessibility
- Accessibility features: Garage On Main, Kitchen Cabinets, Natural Lighting, Accessibility
Features
- Stories: 2
- Patio & porch: Deck, Porch
- Exterior features: Raised Beds, Yard
- Fencing: Fenced
- Has view: Yes
- View description: City
Lot
- Size: 3,484 sqft
- Features: Level, Trees, SqFt 3000 to 4999
Details
- Parcel number: R210134
- Zoning: RH
Construction
Type & style
- Home type: SingleFamily
- Architectural style: Victorian
- Property subtype: Residential, Single Family Residence
Materials
- Tongue and Groove, Wood Siding, Partial Ceiling Insulation
- Foundation: Concrete Perimeter
- Roof: Composition
Condition
- Resale
- New construction: No
- Year built: 1900
Utilities & green energy
- Gas: Gas
- Sewer: Public Sewer
- Water: Public
Community & neighborhood
Security
- Security features: Security System Owned
Location
- Region: Portland
- Subdivision: Kerns
Other
Other facts
- Listing terms: Cash,Conventional,FHA
- Road surface type: Paved
Price history
| Date | Event | Price |
|---|---|---|
| 6/26/2025 | Sold | $635,000+1.6%$279/sqft |
Source: | ||
| 6/3/2025 | Pending sale | $625,000$274/sqft |
Source: | ||
| 5/29/2025 | Listed for sale | $625,000+4.2%$274/sqft |
Source: | ||
| 4/7/2023 | Sold | $600,000-2.4%$263/sqft |
Source: | ||
| 3/12/2023 | Pending sale | $615,000$270/sqft |
Source: | ||
Public tax history
| Year | Property taxes | Tax assessment |
|---|---|---|
| 2025 | $4,759 +3.7% | $176,630 +3% |
| 2024 | $4,588 +4% | $171,490 +3% |
| 2023 | $4,412 +2.2% | $166,500 +3% |
Find assessor info on the county website
Neighborhood: Kerns
Nearby schools
GreatSchools rating
- 8/10Buckman Elementary SchoolGrades: K-5Distance: 0.2 mi
- 7/10Hosford Middle SchoolGrades: 6-8Distance: 1.3 mi
- 7/10Cleveland High SchoolGrades: 9-12Distance: 1.8 mi
Schools provided by the listing agent
- Elementary: Buckman
- Middle: Hosford
- High: Cleveland
Source: RMLS (OR). This data may not be complete. We recommend contacting the local school district to confirm school assignments for this home.
Get a cash offer in 3 minutes
Find out how much your home could sell for in as little as 3 minutes with a no-obligation cash offer.
Estimated market value
$627,800
Get a cash offer in 3 minutes
Find out how much your home could sell for in as little as 3 minutes with a no-obligation cash offer.
Estimated market value
$627,800


