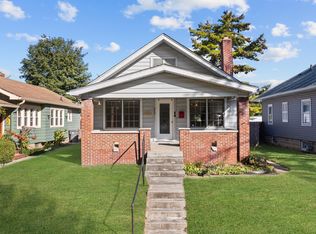Sold
$206,000
23 N Ridgeview Dr, Indianapolis, IN 46219
2beds
1,618sqft
Residential, Single Family Residence
Built in 1925
6,534 Square Feet Lot
$220,200 Zestimate®
$127/sqft
$1,162 Estimated rent
Home value
$220,200
$207,000 - $233,000
$1,162/mo
Zestimate® history
Loading...
Owner options
Explore your selling options
What's special
This charming 2-bed historic home has been beautifully maintained, preserving all the character and history. One of the most delightful features of this home is the enclosed porch, which feels more like a cozy sunroom with newer windows- set up a home office or sit down with a book! The living room boasts a wall of bookshelves. Kitchen with adorable breakfast nook. Adjacent dining room with window seat for extra storage. Enjoy the fully fenced backyard, well-manicured lawn, landscaping, and 2-car garage! Recent home improvements: waterproofed basement, newer sewer line, & added insulation. Enjoy the tree-lined streets of Irvington and a strong sense of community.You'll be just minutes away from IRV shops, and 15 minutes from downtown Indy!
Zillow last checked: 8 hours ago
Listing updated: May 25, 2023 at 11:18am
Listing Provided by:
Molly Hadley 317-446-7656,
F.C. Tucker Company,
Alex Hallmann,
F.C. Tucker Company
Bought with:
Lesli Gibson
Maywright Property Co.
Source: MIBOR as distributed by MLS GRID,MLS#: 21917444
Facts & features
Interior
Bedrooms & bathrooms
- Bedrooms: 2
- Bathrooms: 1
- Full bathrooms: 1
- Main level bathrooms: 1
- Main level bedrooms: 2
Primary bedroom
- Level: Main
- Area: 99 Square Feet
- Dimensions: 11x9
Bedroom 2
- Level: Main
- Area: 99 Square Feet
- Dimensions: 11x9
Breakfast room
- Features: Vinyl
- Level: Main
- Area: 25 Square Feet
- Dimensions: 5x5
Dining room
- Level: Main
- Area: 182 Square Feet
- Dimensions: 14x13
Kitchen
- Features: Vinyl
- Level: Main
- Area: 104 Square Feet
- Dimensions: 13x8
Living room
- Level: Main
- Area: 264 Square Feet
- Dimensions: 24x11
Sun room
- Level: Main
- Area: 77 Square Feet
- Dimensions: 11x7
Heating
- Forced Air
Cooling
- Has cooling: Yes
Appliances
- Included: Dishwasher, Dryer, Disposal, Gas Water Heater, Microwave, Electric Oven, Refrigerator, Washer
- Laundry: In Basement
Features
- Hardwood Floors, Eat-in Kitchen
- Flooring: Hardwood
- Basement: Partial
Interior area
- Total structure area: 1,618
- Total interior livable area: 1,618 sqft
- Finished area below ground: 0
Property
Parking
- Total spaces: 2
- Parking features: Alley Access, Detached
- Garage spaces: 2
Features
- Levels: One
- Stories: 1
- Patio & porch: Glass Enclosed, Patio
Lot
- Size: 6,534 sqft
- Features: Curbs, Fence Full Rear, Sidewalks, Mature Trees
Details
- Parcel number: 491002105047000701
Construction
Type & style
- Home type: SingleFamily
- Architectural style: Craftsman
- Property subtype: Residential, Single Family Residence
Materials
- Aluminum Siding, Brick
- Foundation: Block
Condition
- New construction: No
- Year built: 1925
Utilities & green energy
- Electric: 100 Amp Service
- Water: Municipal/City
- Utilities for property: Electricity Connected, Sewer Connected, Water Connected
Community & neighborhood
Location
- Region: Indianapolis
- Subdivision: No Subdivision
Price history
| Date | Event | Price |
|---|---|---|
| 5/25/2023 | Sold | $206,000+5.7%$127/sqft |
Source: | ||
| 4/29/2023 | Pending sale | $194,900$120/sqft |
Source: | ||
| 4/28/2023 | Listed for sale | $194,900$120/sqft |
Source: | ||
Public tax history
| Year | Property taxes | Tax assessment |
|---|---|---|
| 2024 | $1,836 -3.2% | $193,500 +19.3% |
| 2023 | $1,897 +14.7% | $162,200 |
| 2022 | $1,654 +10% | $162,200 +11.6% |
Find assessor info on the county website
Neighborhood: Irvington
Nearby schools
GreatSchools rating
- 3/10Christian Park School 82Grades: PK-6Distance: 1.9 mi
- 6/10Center for Inquiry School 2Grades: K-8Distance: 4.9 mi
- 1/10Arsenal Technical High SchoolGrades: 9-12Distance: 4.1 mi
Get a cash offer in 3 minutes
Find out how much your home could sell for in as little as 3 minutes with a no-obligation cash offer.
Estimated market value
$220,200
Get a cash offer in 3 minutes
Find out how much your home could sell for in as little as 3 minutes with a no-obligation cash offer.
Estimated market value
$220,200
