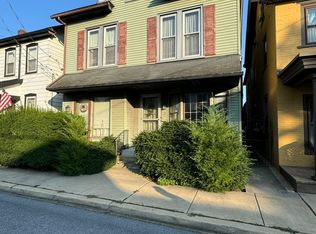Sold for $335,000
$335,000
23 N Reamstown Rd, Stevens, PA 17578
4beds
1,764sqft
Single Family Residence
Built in 1880
0.25 Acres Lot
$348,100 Zestimate®
$190/sqft
$2,130 Estimated rent
Home value
$348,100
$331,000 - $369,000
$2,130/mo
Zestimate® history
Loading...
Owner options
Explore your selling options
What's special
Welcome to 23 N Reamstown Rd – Fully Renovated and Move-In Ready! Over the last two years the owners have lovingly updated every aspect of this 4-bedroom, 2 full bath home offering the perfect blend of charm and modern comfort. The spacious layout features a cozy kitchen, large living room (which could easily accommodate a formal dining room as well), first-floor primary bedroom with a large walk in closet and private deck access plus a stylish full bathroom. Upstairs, you'll find three additional bedrooms, and the second full bath with stunning tiled shower, perfect for family, guests, or office space. Step outside to a private backyard, offering a quiet retreat for relaxing, gardening, or entertaining. Convenient parking with a front driveway plus a detached garage and additional parking behind the garage accessible by a rear alley. Fall in love with the bright and airy feel throughout the interior of the home and the charming tranquility throughout the entire property both inside and out. Located in a quiet neighborhood with easy access to local amenities, route 222 and the PA turnpike this gem is a must-see! Schedule your tour today!
Zillow last checked: 8 hours ago
Listing updated: June 26, 2025 at 06:04am
Listed by:
Rachel Ingram 717-715-2134,
Keller Williams Elite,
Listing Team: R L Ingram Team
Bought with:
Jerry Fisher, AB065176
RE/MAX Pinnacle
Source: Bright MLS,MLS#: PALA2069404
Facts & features
Interior
Bedrooms & bathrooms
- Bedrooms: 4
- Bathrooms: 2
- Full bathrooms: 2
- Main level bathrooms: 1
- Main level bedrooms: 1
Basement
- Area: 0
Heating
- Baseboard, Oil
Cooling
- None
Appliances
- Included: Oven/Range - Electric, Water Heater
- Laundry: Main Level
Features
- Attic, Bathroom - Walk-In Shower, Bathroom - Tub Shower, Dining Area, Entry Level Bedroom, Eat-in Kitchen
- Flooring: Luxury Vinyl
- Basement: Partial
- Has fireplace: No
Interior area
- Total structure area: 1,764
- Total interior livable area: 1,764 sqft
- Finished area above ground: 1,764
- Finished area below ground: 0
Property
Parking
- Total spaces: 6
- Parking features: Garage Faces Front, Driveway, Detached, Alley Access, Off Street
- Garage spaces: 2
- Uncovered spaces: 4
Accessibility
- Accessibility features: None
Features
- Levels: Two and One Half
- Stories: 2
- Patio & porch: Deck
- Exterior features: Sidewalks
- Pool features: None
Lot
- Size: 0.25 Acres
- Features: Level, Rear Yard
Details
- Additional structures: Above Grade, Below Grade
- Parcel number: 0800775100000
- Zoning: RES
- Special conditions: Standard
Construction
Type & style
- Home type: SingleFamily
- Architectural style: Traditional
- Property subtype: Single Family Residence
Materials
- Frame, Vinyl Siding
- Foundation: Stone
- Roof: Architectural Shingle
Condition
- New construction: No
- Year built: 1880
Utilities & green energy
- Electric: 200+ Amp Service
- Sewer: Public Sewer
- Water: Public
Community & neighborhood
Location
- Region: Stevens
- Subdivision: Reamstown
- Municipality: EAST COCALICO TWP
Other
Other facts
- Listing agreement: Exclusive Right To Sell
- Listing terms: Cash,Conventional,FHA,VA Loan
- Ownership: Fee Simple
Price history
| Date | Event | Price |
|---|---|---|
| 6/26/2025 | Sold | $335,000$190/sqft |
Source: | ||
| 5/17/2025 | Pending sale | $335,000+1.5%$190/sqft |
Source: | ||
| 5/8/2025 | Listed for sale | $329,900+69.2%$187/sqft |
Source: | ||
| 5/30/2023 | Sold | $195,000-2%$111/sqft |
Source: | ||
| 4/29/2023 | Pending sale | $199,000$113/sqft |
Source: | ||
Public tax history
| Year | Property taxes | Tax assessment |
|---|---|---|
| 2025 | $4,178 +5.6% | $158,900 |
| 2024 | $3,958 +2.5% | $158,900 |
| 2023 | $3,861 +2.7% | $158,900 |
Find assessor info on the county website
Neighborhood: Reamstown
Nearby schools
GreatSchools rating
- 7/10Reamstown El SchoolGrades: K-5Distance: 0.3 mi
- 6/10Cocalico Middle SchoolGrades: 6-8Distance: 1.7 mi
- 7/10Cocalico Senior High SchoolGrades: 9-12Distance: 1.7 mi
Schools provided by the listing agent
- Elementary: Reamstown
- Middle: Cocalico
- High: Cocalico
- District: Cocalico
Source: Bright MLS. This data may not be complete. We recommend contacting the local school district to confirm school assignments for this home.
Get pre-qualified for a loan
At Zillow Home Loans, we can pre-qualify you in as little as 5 minutes with no impact to your credit score.An equal housing lender. NMLS #10287.
Sell for more on Zillow
Get a Zillow Showcase℠ listing at no additional cost and you could sell for .
$348,100
2% more+$6,962
With Zillow Showcase(estimated)$355,062
