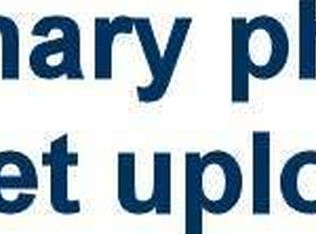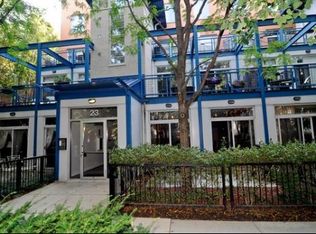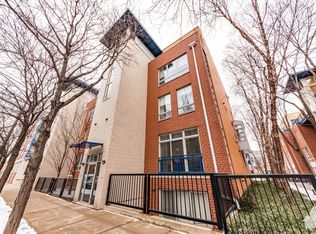Closed
$610,000
23 N Racine Ave UNIT 405, Chicago, IL 60607
2beds
1,500sqft
Condominium, Duplex, Single Family Residence
Built in 1999
-- sqft lot
$612,800 Zestimate®
$407/sqft
$4,154 Estimated rent
Home value
$612,800
$558,000 - $674,000
$4,154/mo
Zestimate® history
Loading...
Owner options
Explore your selling options
What's special
Rarely Available Corner Duplex in the Heart of West Loop's coveted Block X. Welcome to this beautifully maintained corner duplex located in one of West Loop's most sought-after gated communities. This spacious 2 bedroom/ 2 bath has an open floorplan, large gated patio off main living area overlooking the beautifully landscaped courtyards -an ideal setting for morning coffee, evening relaxation, or outdoor play. This unique living space has been impeccably maintained, freshly painted, hardwood floors, an updated kitchen, an office nook, laundry room, generously sized and organized closets for optimal storage. One of only two units in the building with a private, attached garage-offering not only secure parking but also valuable additional storage. All of this in a prime West Loop location-just steps to world-class dining, top tech companies, boutique shopping, excellent schools, parks, and multiple public transit options.
Zillow last checked: 8 hours ago
Listing updated: November 23, 2025 at 11:07am
Listing courtesy of:
Kathy Murphy 773-230-2885,
Baird & Warner
Bought with:
Ali Bakir
MorphEasy Realty
Source: MRED as distributed by MLS GRID,MLS#: 12478075
Facts & features
Interior
Bedrooms & bathrooms
- Bedrooms: 2
- Bathrooms: 2
- Full bathrooms: 2
Primary bedroom
- Features: Flooring (Hardwood), Window Treatments (Shades), Bathroom (Full)
- Level: Main
- Area: 154 Square Feet
- Dimensions: 14X11
Bedroom 2
- Features: Flooring (Carpet), Window Treatments (Shades)
- Level: Lower
- Area: 182 Square Feet
- Dimensions: 14X13
Dining room
- Level: Main
- Dimensions: COMBO
Kitchen
- Features: Kitchen (Eating Area-Breakfast Bar), Flooring (Hardwood)
- Level: Main
- Area: 90 Square Feet
- Dimensions: 10X9
Laundry
- Features: Flooring (Porcelain Tile)
- Level: Lower
- Area: 35 Square Feet
- Dimensions: 7X5
Living room
- Features: Flooring (Hardwood)
- Level: Main
- Area: 221 Square Feet
- Dimensions: 13X17
Heating
- Natural Gas, Forced Air, Indv Controls
Cooling
- Central Air
Appliances
- Included: Range, Microwave, Dishwasher, Refrigerator, Freezer, Washer, Dryer, Disposal
- Laundry: In Unit
Features
- 1st Floor Bedroom, 1st Floor Full Bath
- Flooring: Hardwood
- Basement: Finished,Exterior Entry,Full,Walk-Out Access
Interior area
- Total structure area: 0
- Total interior livable area: 1,500 sqft
Property
Parking
- Total spaces: 1
- Parking features: Garage Door Opener, Garage Owned, Attached, Garage
- Attached garage spaces: 1
- Has uncovered spaces: Yes
Accessibility
- Accessibility features: No Disability Access
Features
- Patio & porch: Patio
- Fencing: Fenced
Lot
- Features: Corner Lot, Landscaped
Details
- Parcel number: 17084430421005
- Special conditions: None
- Other equipment: TV-Cable, Ceiling Fan(s)
Construction
Type & style
- Home type: Condo
- Property subtype: Condominium, Duplex, Single Family Residence
Materials
- Brick
- Foundation: Concrete Perimeter
Condition
- New construction: No
- Year built: 1999
Utilities & green energy
- Electric: Circuit Breakers
- Sewer: Public Sewer
- Water: Lake Michigan
Community & neighborhood
Security
- Security features: Carbon Monoxide Detector(s)
Location
- Region: Chicago
HOA & financial
HOA
- Has HOA: Yes
- HOA fee: $485 monthly
- Amenities included: None
- Services included: Water, Parking, Insurance, Exterior Maintenance, Lawn Care, Snow Removal
Other
Other facts
- Listing terms: Conventional
- Ownership: Condo
Price history
| Date | Event | Price |
|---|---|---|
| 11/21/2025 | Sold | $610,000+5.2%$407/sqft |
Source: | ||
| 11/1/2025 | Contingent | $580,000$387/sqft |
Source: | ||
| 10/28/2025 | Price change | $580,000-3.2%$387/sqft |
Source: | ||
| 10/1/2025 | Listed for sale | $599,000$399/sqft |
Source: | ||
| 8/1/2025 | Listing removed | $599,000$399/sqft |
Source: | ||
Public tax history
Tax history is unavailable.
Neighborhood: Near West Side
Nearby schools
GreatSchools rating
- 10/10Skinner Elementary SchoolGrades: PK-8Distance: 0.3 mi
- 1/10Wells Community Academy High SchoolGrades: 9-12Distance: 1.3 mi
Schools provided by the listing agent
- Elementary: Skinner Elementary School
- Middle: Skinner Elementary School
- High: Crane Technical Prep High School
- District: 299
Source: MRED as distributed by MLS GRID. This data may not be complete. We recommend contacting the local school district to confirm school assignments for this home.

Get pre-qualified for a loan
At Zillow Home Loans, we can pre-qualify you in as little as 5 minutes with no impact to your credit score.An equal housing lender. NMLS #10287.
Sell for more on Zillow
Get a free Zillow Showcase℠ listing and you could sell for .
$612,800
2% more+ $12,256
With Zillow Showcase(estimated)
$625,056

