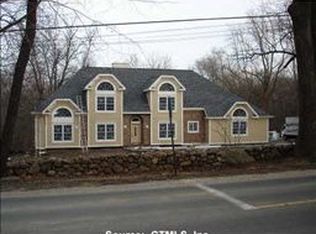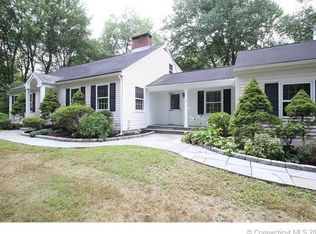Sold for $626,000 on 06/28/24
$626,000
23 North Pease Road, Woodbridge, CT 06525
3beds
2,998sqft
Single Family Residence
Built in 1800
1.38 Acres Lot
$678,500 Zestimate®
$209/sqft
$3,946 Estimated rent
Home value
$678,500
$604,000 - $767,000
$3,946/mo
Zestimate® history
Loading...
Owner options
Explore your selling options
What's special
The Silas Hubbel House. Immerse yourself in the timeless allure of this historically significant home, nestled on a generous 1.38 acres close to the serene center of town of Woodbridge. Circa 1800, it was enlarged in 1970 by architect Farney Eilers as his own residence and again in 1997 by the current owner, this 2,998 sqft residence skillfully blends historical with modern comforts. Inside, each room offers spacious, light-filled living areas that respect the home's historical integrity while incorporating modern amenities. Enjoy the convenience of central air conditioning and the reassurance of a plug-in generator, ensuring year-round comfort and security. This property could easily be converted to a 4 bedroom home with the conversion of the addition on the main floor to a primary bedroom suite as it already has a full bath and walk-in closet. Outdoors, the property excels with its inviting patio and impressive half basketball court-perfect for entertaining or enjoying a quiet afternoon outdoors. The expansive grounds provide ample space for relaxation and recreation. Located at 23 N Pease Rd, this home is more than a residence-it's a piece of history. A great home to make your own memories. ~ New Furnace 2022~Close to Yale/Downtown, RT 15 and Award Winning Schools.
Zillow last checked: 8 hours ago
Listing updated: October 01, 2024 at 12:06am
Listed by:
Frank J. D'Ostilio 203-641-7072,
Houlihan Lawrence WD 203-701-4848,
Blake Arruda 401-808-9895,
Houlihan Lawrence WD
Bought with:
Steve M. Troiano, RES.0804734
Pulse Realty LLC
Source: Smart MLS,MLS#: 24011270
Facts & features
Interior
Bedrooms & bathrooms
- Bedrooms: 3
- Bathrooms: 3
- Full bathrooms: 2
- 1/2 bathrooms: 1
Primary bedroom
- Level: Upper
- Area: 195 Square Feet
- Dimensions: 15 x 13
Bedroom
- Level: Upper
- Area: 225 Square Feet
- Dimensions: 15 x 15
Bedroom
- Level: Upper
- Area: 165 Square Feet
- Dimensions: 15 x 11
Den
- Level: Main
- Area: 300 Square Feet
- Dimensions: 20 x 15
Dining room
- Level: Main
- Area: 216 Square Feet
- Dimensions: 18 x 12
Family room
- Features: Wood Stove
- Level: Main
- Area: 340 Square Feet
- Dimensions: 20 x 17
Kitchen
- Level: Main
- Area: 420 Square Feet
- Dimensions: 28 x 15
Living room
- Level: Main
- Area: 216 Square Feet
- Dimensions: 18 x 12
Heating
- Hot Water, Oil, Propane
Cooling
- Central Air
Appliances
- Included: Oven/Range, Refrigerator, Water Heater
Features
- Basement: Partial,Unfinished
- Attic: Access Via Hatch
- Number of fireplaces: 1
Interior area
- Total structure area: 2,998
- Total interior livable area: 2,998 sqft
- Finished area above ground: 2,998
Property
Parking
- Total spaces: 2
- Parking features: Detached
- Garage spaces: 2
Lot
- Size: 1.38 Acres
- Features: Few Trees
Details
- Parcel number: 1452769
- Zoning: A
Construction
Type & style
- Home type: SingleFamily
- Architectural style: Colonial
- Property subtype: Single Family Residence
Materials
- Clapboard
- Foundation: Block, Concrete Perimeter
- Roof: Asphalt
Condition
- New construction: No
- Year built: 1800
Utilities & green energy
- Sewer: Septic Tank
- Water: Well
Community & neighborhood
Location
- Region: Woodbridge
Price history
| Date | Event | Price |
|---|---|---|
| 6/28/2024 | Sold | $626,000-2%$209/sqft |
Source: | ||
| 5/20/2024 | Pending sale | $639,000$213/sqft |
Source: | ||
| 5/1/2024 | Price change | $639,000-1.5%$213/sqft |
Source: | ||
| 4/19/2024 | Listed for sale | $649,000+125.3%$216/sqft |
Source: | ||
| 5/24/1993 | Sold | $288,000-20%$96/sqft |
Source: Public Record Report a problem | ||
Public tax history
| Year | Property taxes | Tax assessment |
|---|---|---|
| 2025 | $13,237 +21% | $405,790 +72.3% |
| 2024 | $10,937 +3% | $235,550 |
| 2023 | $10,619 +3% | $235,550 |
Find assessor info on the county website
Neighborhood: 06525
Nearby schools
GreatSchools rating
- 9/10Beecher Road SchoolGrades: PK-6Distance: 1.6 mi
- 9/10Amity Middle School: BethanyGrades: 7-8Distance: 4.2 mi
- 9/10Amity Regional High SchoolGrades: 9-12Distance: 0.5 mi
Schools provided by the listing agent
- Elementary: Beecher Road
- High: Amity Regional
Source: Smart MLS. This data may not be complete. We recommend contacting the local school district to confirm school assignments for this home.

Get pre-qualified for a loan
At Zillow Home Loans, we can pre-qualify you in as little as 5 minutes with no impact to your credit score.An equal housing lender. NMLS #10287.
Sell for more on Zillow
Get a free Zillow Showcase℠ listing and you could sell for .
$678,500
2% more+ $13,570
With Zillow Showcase(estimated)
$692,070
