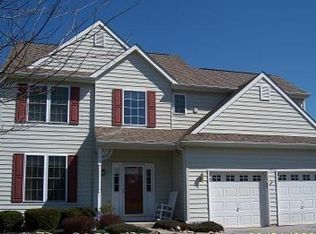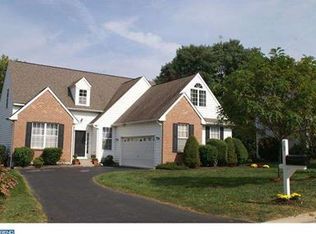Here's your chance to own this immaculately maintained home in the popular Hawthorne Lane Community. You'll pass the custom landscaping and paver walkway and enter from the covered porch to a two-story foyer with hardwood floors and a powder room. Next, you'll appreciate the naturally sunlit living and dining rooms highlighted by hardwood floors and large windows. Check out the spacious eat-in, and open concept kitchen with an island and plenty of cabinets and counter space. The kitchen features a sliding glass door to the backyard, and it's open to the family room with vaulted ceilings, a large bay window with window seat, and a fireplace. On the second floor, you'll find the freshly painted master suite, with a vaulted ceiling, walk-in closet, and luxurious bathroom with double sink vanity and large tiled shower. The laundry room is conveniently located on the second floor along with two additional generously sized bedrooms and another full bathroom. The basement has a finished area with a dry bar, gathering area, and backyard access through sliding glass doors. You will also appreciate an unfinished basement area with storage galore and a handyman's dream workbench and work area. Enjoy the serenity of your fenced-in backyard on a large maintenance-free deck with two sets of stairs, and surrounded by custom landscaping, annual plants, and lovely trees. This favorite West Brandywine community features a tot lot and it's close to the Route 30 bypass, Brandywine hospital, YMCA, local schools, and nature trails.
This property is off market, which means it's not currently listed for sale or rent on Zillow. This may be different from what's available on other websites or public sources.


