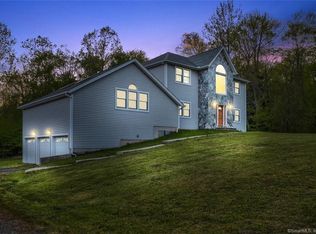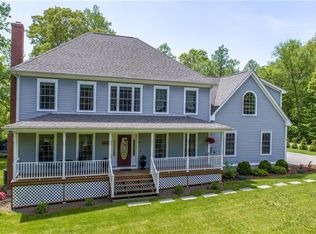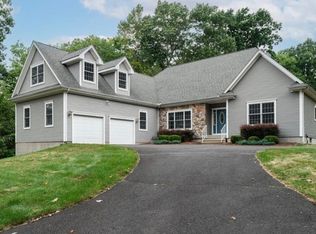Custom Built Flannery Home, 2X6 construction with attention to every detail. Newly painted, 2 story open floor-plan with an abundance of windows, it was perfectly designed for entertaining. This 4 bedroom (with the master on Main), 2 & 1/2 bath stunning home could be yours! The eat-in kitchen features quartz counters with an island large enough to seat 4 and has a built in desk area. The oak staircase leads up to 3 Bedrooms & 1 Bath and a Window Lined Catwalk that takes you to a secluded bonus room. Don't wait to see the beautiful home with 2.9 acres, professionally landscaped, and equipped with an underground sprinkler system. 4 Electric Light Posts illuminates your way up the freshly sealed driveway. Store lawn equipment in the 12x20 shed. The home features a 40 year roof with a gutter protection system. Enjoy your central vac, pellet stove w/a new motor in 2018, mudroom w/coatracks, upgraded doors, 2 Casablanca fans in the main room, ceramic chandelier, 5 & 1/2 inch baseboard trim throughout home. Cool off in the summer or snuggle up in the winter with a 3 zoned central air & heating system. 2 oversized french doors & one 8' door lead you to relax on the low maintenance 14x38 Trex Deck. Don't forget your front porch! This home is truly a gem!
This property is off market, which means it's not currently listed for sale or rent on Zillow. This may be different from what's available on other websites or public sources.


