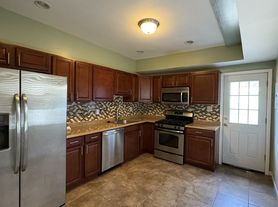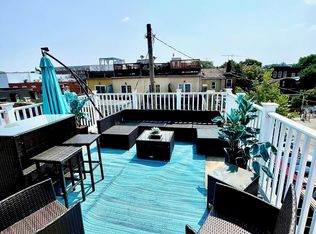Welcome to 23 N. Chester Street, a stunning 3 Bedroom/3.5 Bath row home that offers classic Baltimore charm with contemporary upgrades. Main level has hardwood flooring, exposed brick, brick accents through out, living space flows into dining area which leads to a large kitchen, stainless steel appliances, pendant lighting, recessed lighting, granite countertops, kitchen island and so much light! Second and third floors, offer 3 spacious bedrooms, each with ample closet space, built in shelving, recessed lighting, ceiling fans, exposed brick accents and windows that let in lots of natural light. 3 full bathrooms have marble tiled floors, marble and glass tiles in the showers, updated hardware and offer a spa like feel. This home has a beautiful roof top deck with amazing views of the City as well as quaint patio out back. It's close to Patterson Park and Johns Hopkins Hospital! Monthly rent is priced at $3000/month; first month's rent and one month security deposit to move in ($6000). Utilities are not included in the price. Verifiable income of at least 3x monthly rent and 650 minimum credit score is necessary to qualify. Pets are allowed and will be considered on a case to case basis.
Townhouse for rent
$3,000/mo
23 N Chester St, Baltimore, MD 21231
3beds
2,156sqft
Price may not include required fees and charges.
Townhouse
Available now
Cats, dogs OK
Electric, ceiling fan
Dryer in unit laundry
On street parking
Natural gas, forced air
What's special
Brick accentsUpdated hardwareRecessed lightingHardwood flooringStainless steel appliancesCeiling fansBeautiful roof top deck
- 88 days |
- -- |
- -- |
Travel times
Looking to buy when your lease ends?
Consider a first-time homebuyer savings account designed to grow your down payment with up to a 6% match & a competitive APY.
Facts & features
Interior
Bedrooms & bathrooms
- Bedrooms: 3
- Bathrooms: 4
- Full bathrooms: 3
- 1/2 bathrooms: 1
Heating
- Natural Gas, Forced Air
Cooling
- Electric, Ceiling Fan
Appliances
- Included: Dishwasher, Disposal, Dryer, Microwave, Refrigerator, Washer
- Laundry: Dryer In Unit, In Unit, Washer In Unit
Features
- Built-in Features, Ceiling Fan(s), Combination Dining/Living, Dry Wall, Floor Plan - Traditional, Recessed Lighting, Walk-In Closet(s)
- Flooring: Carpet
- Has basement: Yes
Interior area
- Total interior livable area: 2,156 sqft
Property
Parking
- Parking features: On Street
- Details: Contact manager
Features
- Exterior features: Contact manager
Details
- Parcel number: 06121722007
Construction
Type & style
- Home type: Townhouse
- Architectural style: Colonial
- Property subtype: Townhouse
Condition
- Year built: 1920
Building
Management
- Pets allowed: Yes
Community & HOA
Location
- Region: Baltimore
Financial & listing details
- Lease term: Contact For Details
Price history
| Date | Event | Price |
|---|---|---|
| 9/9/2025 | Price change | $3,000-6.3%$1/sqft |
Source: Bright MLS #MDBA2178894 | ||
| 8/7/2025 | Listed for rent | $3,200+29%$1/sqft |
Source: Bright MLS #MDBA2178894 | ||
| 3/24/2021 | Listing removed | -- |
Source: Owner | ||
| 5/25/2019 | Listing removed | $2,480$1/sqft |
Source: Owner | ||
| 5/22/2019 | Listed for rent | $2,480$1/sqft |
Source: Owner | ||

