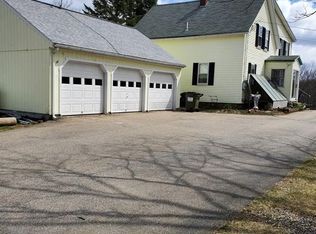Sold for $660,000
$660,000
23 N Brookfield Rd, Spencer, MA 01562
4beds
2,634sqft
Single Family Residence
Built in 1986
4.62 Acres Lot
$695,100 Zestimate®
$251/sqft
$3,097 Estimated rent
Home value
$695,100
$660,000 - $730,000
$3,097/mo
Zestimate® history
Loading...
Owner options
Explore your selling options
What's special
Once in a lifetime opportunity to own an authentic reproduction of a 17th century colonial Bow House. Museum quality interior and construction for this beautiful home on a large private 4 1/2 acre lot. Loads of quality features, including wide pine floors, custom made cabinets, hand forged hardware, Rumford fireplace in country kitchen, 12 over 12 windows, 3 season gazebo overlooking private back yard and Gunite pool with pebble tech finish, storage attic over 2 car garage, and many custom built ins and closets. Country kitchen by Kennebec Designs was featured in County Homes magazine. 2nd floor bath has been completely renovated with heated tile flooring added.All the best from days of yore with modern comforts. Nothing compares to the magical experience this home offers. Great for entertaining with all the back yard comforts.
Zillow last checked: 8 hours ago
Listing updated: February 29, 2024 at 08:01am
Listed by:
Norman Robinson 508-395-7429,
Realty Executives Boston West 508-879-0660
Bought with:
Andrew Ruskowski
Red Tree Real Estate
Source: MLS PIN,MLS#: 73173477
Facts & features
Interior
Bedrooms & bathrooms
- Bedrooms: 4
- Bathrooms: 2
- Full bathrooms: 2
Primary bedroom
- Features: Bathroom - Full, Closet/Cabinets - Custom Built, Flooring - Wood
- Level: Second
- Area: 336
- Dimensions: 28 x 12
Bedroom 2
- Features: Closet/Cabinets - Custom Built, Flooring - Wood
- Level: Second
- Area: 196
- Dimensions: 14 x 14
Bedroom 3
- Features: Closet/Cabinets - Custom Built, Flooring - Wood
- Level: Second
- Area: 224
- Dimensions: 14 x 16
Bedroom 4
- Features: Flooring - Wood
- Level: First
- Area: 110
- Dimensions: 11 x 10
Primary bathroom
- Features: No
Bathroom 1
- Features: Bathroom - Full, Flooring - Wood, Pedestal Sink
- Level: First
Bathroom 2
- Features: Bathroom - Full, Bathroom - Double Vanity/Sink, Bathroom - Tiled With Shower Stall, Flooring - Stone/Ceramic Tile, Slider
- Level: Second
Dining room
- Features: Flooring - Wood, Lighting - Sconce, Lighting - Overhead
- Level: First
- Area: 204
- Dimensions: 17 x 12
Family room
- Features: Flooring - Wall to Wall Carpet
- Level: Basement
- Area: 210
- Dimensions: 15 x 14
Kitchen
- Features: Closet/Cabinets - Custom Built, Flooring - Wood, Dining Area, Pantry, Countertops - Stone/Granite/Solid, Countertops - Upgraded, French Doors, Kitchen Island, Country Kitchen, Recessed Lighting, Lighting - Overhead
- Level: First
- Area: 280
- Dimensions: 20 x 14
Living room
- Features: Wood / Coal / Pellet Stove, Cathedral Ceiling(s), Ceiling Fan(s), Flooring - Stone/Ceramic Tile, Flooring - Wall to Wall Carpet, Cable Hookup, Sunken
- Level: First
- Area: 256
- Dimensions: 16 x 16
Heating
- Baseboard, Oil
Cooling
- Window Unit(s)
Appliances
- Included: Water Heater, Range, Dishwasher, Refrigerator, Washer, Dryer
- Laundry: Closet/Cabinets - Custom Built, First Floor
Features
- Play Room, Central Vacuum
- Flooring: Wood, Tile, Flooring - Wall to Wall Carpet
- Windows: Storm Window(s), Screens
- Basement: Full,Partially Finished,Walk-Out Access,Interior Entry,Concrete
- Number of fireplaces: 1
- Fireplace features: Kitchen
Interior area
- Total structure area: 2,634
- Total interior livable area: 2,634 sqft
Property
Parking
- Total spaces: 12
- Parking features: Attached, Garage Door Opener, Storage, Garage Faces Side, Paved Drive, Off Street, Driveway, Paved
- Attached garage spaces: 2
- Uncovered spaces: 10
Accessibility
- Accessibility features: No
Features
- Patio & porch: Porch, Deck, Patio
- Exterior features: Porch, Deck, Patio, Pool - Inground, Professional Landscaping, Sprinkler System, Screens, Gazebo
- Has private pool: Yes
- Pool features: In Ground
- Frontage length: 283.00
Lot
- Size: 4.62 Acres
- Features: Wooded, Gentle Sloping
Details
- Additional structures: Gazebo
- Foundation area: 952
- Parcel number: 1691468
- Zoning: RES
Construction
Type & style
- Home type: SingleFamily
- Architectural style: Cape,Colonial Revival
- Property subtype: Single Family Residence
Materials
- Frame
- Foundation: Concrete Perimeter
- Roof: Asphalt/Composition Shingles
Condition
- Year built: 1986
Utilities & green energy
- Electric: Circuit Breakers, 100 Amp Service
- Sewer: Private Sewer
- Water: Private
- Utilities for property: for Electric Range
Community & neighborhood
Security
- Security features: Security System
Community
- Community features: Shopping, Park, Walk/Jog Trails, Golf, Public School
Location
- Region: Spencer
Other
Other facts
- Listing terms: Contract
- Road surface type: Paved
Price history
| Date | Event | Price |
|---|---|---|
| 2/29/2024 | Sold | $660,000-5.6%$251/sqft |
Source: MLS PIN #73173477 Report a problem | ||
| 12/20/2023 | Contingent | $699,000$265/sqft |
Source: MLS PIN #73173477 Report a problem | ||
| 10/24/2023 | Listed for sale | $699,000$265/sqft |
Source: MLS PIN #73173477 Report a problem | ||
Public tax history
| Year | Property taxes | Tax assessment |
|---|---|---|
| 2025 | $7,184 +26.2% | $611,900 +23% |
| 2024 | $5,691 +3.9% | $497,500 +9.5% |
| 2023 | $5,480 +1.4% | $454,400 +10.7% |
Find assessor info on the county website
Neighborhood: 01562
Nearby schools
GreatSchools rating
- 2/10Wire Village SchoolGrades: K-4Distance: 2.2 mi
- 4/10Knox Trail Junior High SchoolGrades: 5-8Distance: 2.2 mi
- 4/10David Prouty High SchoolGrades: 9-12Distance: 2.2 mi
Schools provided by the listing agent
- Elementary: Wire Village
- Middle: Knox Trail
- High: David Prouty
Source: MLS PIN. This data may not be complete. We recommend contacting the local school district to confirm school assignments for this home.
Get a cash offer in 3 minutes
Find out how much your home could sell for in as little as 3 minutes with a no-obligation cash offer.
Estimated market value$695,100
Get a cash offer in 3 minutes
Find out how much your home could sell for in as little as 3 minutes with a no-obligation cash offer.
Estimated market value
$695,100
