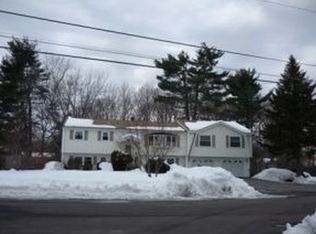Closed
Listed by:
Matthew Quinlan,
Classified Realty Group 978-664-0075,
Jared Scali,
Classified Realty Group
Bought with: RE/MAX Bentley's
$580,000
23 Mulberry Road, Salem, NH 03079
4beds
1,985sqft
Ranch
Built in 1965
0.45 Acres Lot
$610,400 Zestimate®
$292/sqft
$4,722 Estimated rent
Home value
$610,400
$568,000 - $659,000
$4,722/mo
Zestimate® history
Loading...
Owner options
Explore your selling options
What's special
Welcome to this beautiful 4-bedroom, 3-bathroom raised ranch in the heart of Salem, NH! Situated just five minutes from the vibrant Tuscan Village and centrally located near major highways, this home offers convenience and charm while sitting on corner lot tucked back in a neighborhood. This versatile home provides a unique layout that’s truly multigenerational living at Its finest! Upon entry, you're greeted by a warm and inviting family room on the lower level, leading to a recently updated first-floor primary suite with duel closets and modern bath. Heading upstairs, featuring a gleaming hardwood flooring, the spacious living room opens seamlessly into the modern kitchen featuring granite countertops, updated white shaker cabinets and center island. You pass through to a bright and spacious dining room that flows seamlessly to your two tiered deck, perfect for entertaining. Outside you also have a screened in patio for those dusk gatherings in perfect time for you to host this fall.
Zillow last checked: 8 hours ago
Listing updated: October 28, 2024 at 01:04pm
Listed by:
Matthew Quinlan,
Classified Realty Group 978-664-0075,
Jared Scali,
Classified Realty Group
Bought with:
Claudel Frederique
RE/MAX Bentley's
Source: PrimeMLS,MLS#: 5009878
Facts & features
Interior
Bedrooms & bathrooms
- Bedrooms: 4
- Bathrooms: 3
- Full bathrooms: 1
- 3/4 bathrooms: 1
- 1/4 bathrooms: 1
Heating
- Oil, Hot Water
Cooling
- None
Appliances
- Included: Dishwasher, Dryer, Microwave, Refrigerator, Washer, Electric Stove, Oil Water Heater
- Laundry: In Basement
Features
- Dining Area, Kitchen/Dining, Enrgy Rtd Lite Fixture(s), Primary BR w/ BA, Natural Light, Walk-In Closet(s)
- Flooring: Hardwood, Tile, Vinyl Plank
- Basement: Daylight,Walkout,Walk-Out Access
- Attic: Pull Down Stairs
Interior area
- Total structure area: 2,145
- Total interior livable area: 1,985 sqft
- Finished area above ground: 1,150
- Finished area below ground: 835
Property
Parking
- Parking features: Paved
Features
- Levels: Two
- Stories: 2
- Exterior features: Deck
- Has private pool: Yes
- Pool features: Above Ground
- Fencing: Full
Lot
- Size: 0.45 Acres
- Features: Corner Lot, Landscaped
Details
- Parcel number: SLEMM129B9235L
- Zoning description: RES
Construction
Type & style
- Home type: SingleFamily
- Architectural style: Raised Ranch
- Property subtype: Ranch
Materials
- Fiberglss Batt Insulation, Wood Frame, Vinyl Siding
- Foundation: Concrete Slab
- Roof: Asphalt Shingle
Condition
- New construction: No
- Year built: 1965
Utilities & green energy
- Electric: 200+ Amp Service
- Sewer: Public Sewer
- Utilities for property: Cable
Community & neighborhood
Security
- Security features: Security System, Smoke Detector(s)
Location
- Region: Salem
Price history
| Date | Event | Price |
|---|---|---|
| 10/28/2024 | Sold | $580,000-1.7%$292/sqft |
Source: | ||
| 9/19/2024 | Contingent | $590,000$297/sqft |
Source: | ||
| 9/14/2024 | Price change | $590,000-1.7%$297/sqft |
Source: | ||
| 8/26/2024 | Price change | $599,900-3.2%$302/sqft |
Source: | ||
| 8/15/2024 | Listed for sale | $619,900+37.8%$312/sqft |
Source: | ||
Public tax history
| Year | Property taxes | Tax assessment |
|---|---|---|
| 2024 | $6,977 +3.8% | $396,400 |
| 2023 | $6,723 +5.7% | $396,400 |
| 2022 | $6,362 +12.1% | $396,400 +53.8% |
Find assessor info on the county website
Neighborhood: 03079
Nearby schools
GreatSchools rating
- 7/10William T. Barron Elementary SchoolGrades: K-5Distance: 0.8 mi
- 5/10Woodbury SchoolGrades: 6-8Distance: 1.7 mi
- 6/10Salem High SchoolGrades: 9-12Distance: 1.5 mi
Schools provided by the listing agent
- Elementary: Barron Elementary School
- Middle: Woodbury School
- High: Salem High School
- District: Salem School District
Source: PrimeMLS. This data may not be complete. We recommend contacting the local school district to confirm school assignments for this home.
Get a cash offer in 3 minutes
Find out how much your home could sell for in as little as 3 minutes with a no-obligation cash offer.
Estimated market value
$610,400
