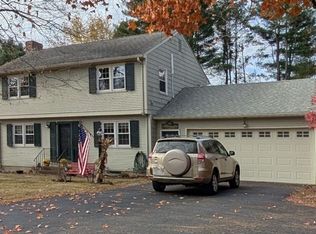Meticulously maintained, 3 bedroom, 1.5 bath Ranch home with gas heat and 1-car garage, close to schools in established neighborhood. The living room has beautiful hardwoods, a wood-burning fireplace, and picture window that lets in lots of natural light. The kitchen, dining area, and family room feature an open floor plan. Kitchen was updated in 2017 w/granite countertops and newer flooring also has stainless steel appliances and skylight, The dining area has hardwood floors that lead to a spacious family room with newer carpet, and slider with wood deck that overlooks a beautifully landscaped fenced backyard. Down the hall there are three sizeable bedrooms with hardwood floors, double closets, and two bathrooms. A beautiful full bath was remodeled in 2019. The master half-bath was updated in 2018, and the master bedroom has a new exterior door that leads to a new composite deck. The partially finished basement has a wood-burning fireplace. The unfinished basement has lots of storage.
This property is off market, which means it's not currently listed for sale or rent on Zillow. This may be different from what's available on other websites or public sources.

