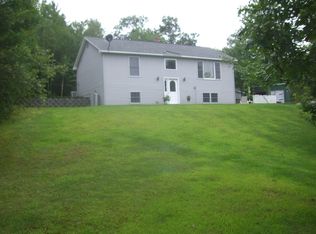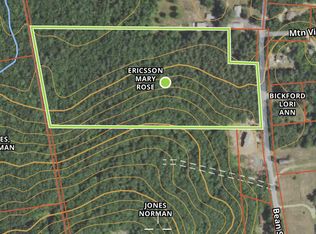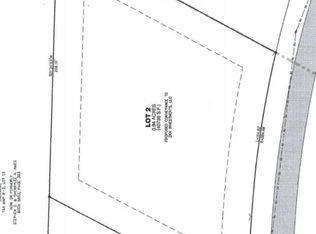What a wonderful find! This 2002 3 bedroom/2 bath cape is bright and sunny and ready for you! It has a rustic feel with loads of pine shiplap, three levels of living space with the family room w/gas fireplace on the lower level, kitchen living room, dining area and 2 bedrooms on the 1st floor and the master suite on the 2nd floor. The oversized garage has a 2 bays (one is a drive through bay), a side lean-to for covered storage of yard tools or toys and storage above. This all sits on 2.5 pretty acres and 225' of access to George Brook. Located just North of the Turner line you'll have easy commutes to Auburn, Turner, Livermore and Livermore Falls, Hartford and more. Enjoy the snowmobile trails, fishing in area lakes and streams, and all the best that Maine offers to those who love privacy and natural surroundings. Arrange your private showing today before it too late!
This property is off market, which means it's not currently listed for sale or rent on Zillow. This may be different from what's available on other websites or public sources.



