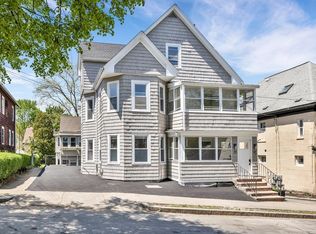Tucked behind another house on a side street between Arlington Center and the Heights, this lovely, light-filled condo has 2 bedrooms and 1 bath. Inside the front door, a mudroom staircase leads to the open plan living/dining/kitchen area. The LR has a built-in corner bookcase, ceiling fan, and attractive wall sconces. The kitchen has a tiled floor, recessed lighting, breakfast bar/island, and ample counters and cabinets. A bay window nook off the LR/kitchen works nicely as a DR. The full, tiled bathroom has radiant floor heat. Just beyond it, the 2 bedrooms each have ceiling fans, large windows, and spacious closets. The smaller bedroom has stairs to the large, private attic, great for storage and potential expansion. An unheated sunroom overlooks the shared yard. Private laundry in the basement, accessed through the mudroom entry area. Shared yard. One tandem parking space in the shared driveway. Steps to Mass. Ave. bus, shops, eateries, bike path. Nr Logan, Rts. 2, 95,16, 93, 38.
This property is off market, which means it's not currently listed for sale or rent on Zillow. This may be different from what's available on other websites or public sources.

