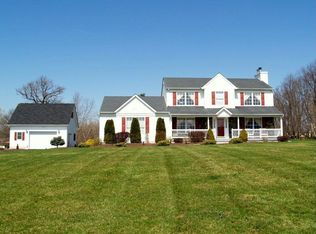Well maintained -ready to move right in! True 4 bedroom, 2 1/2 bath colonial in fabulous neighborhood with tiled entry foyer - so beautiful and so close to where you need to go. Spacious living/family room with wood burning fireplace and gleaming wood floors. Large eat in kitchen with plenty of counter space & cabinets. Garage access from 1st floor laundry/mud room (appliance's included). Sliders to patio and beautifully manicured yard. Invisible fence. Master bedroom with walk in closet and private bath. Brand new neutral carpet on 2nd floor. Pull down stairs for attic access. Half bath on first floor. Finished basement includes tiled flooring, great for entertaining. Unfinished room perfect for storage. New roof, 2020. Septic serviced June 2020. Quick closing available.
This property is off market, which means it's not currently listed for sale or rent on Zillow. This may be different from what's available on other websites or public sources.

