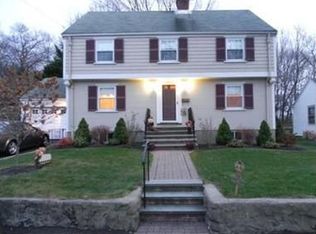Whats on your dream house wish list? Brackett School? Check. Quiet cul-de-sac in a Jason Heights neighborhood? Check. Steps to Menotomy Rocks + Skyline Park? Check. Bus to Harvard/Alewife nearby? Check. Updated? Ready to move in? Check. Storybook Cape lives like a Colonial w/3 supersized bedrms on the 2nd flr, all w/ample closets! Youll appreciate the handsome HardiTile exterior, high effic heat + central AC, stylish remodeled bath + spacious family room. Home chefs will delight in preparing delectable bites in the updated kit w/maple cabinets/granite + SS appliances. Relax in front of the fireplace in the front-to-back living room on a crisp fall night; in summer, the patio + terraced gardens offer a perfect spot to cool off under the stars. Have a BBQ! or venture out to Menotomy Rocks (unforgettable moment when a child catches their first fish!) Take a dip at the 'Rez'! A lifetime of memories await you at 23 Morton Rd-a home built for comfortable, carefree, and gracious living!
This property is off market, which means it's not currently listed for sale or rent on Zillow. This may be different from what's available on other websites or public sources.
