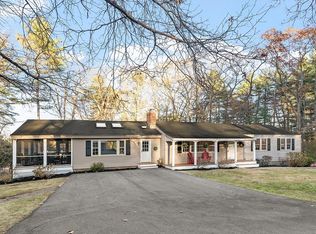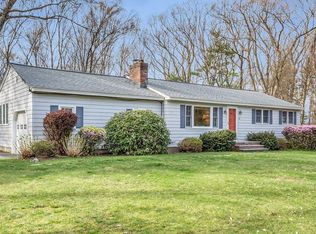Sold for $721,000
$721,000
23 Monument Hill Rd, Chelmsford, MA 01824
4beds
1,576sqft
Single Family Residence
Built in 1962
0.98 Acres Lot
$827,400 Zestimate®
$457/sqft
$3,874 Estimated rent
Home value
$827,400
$786,000 - $869,000
$3,874/mo
Zestimate® history
Loading...
Owner options
Explore your selling options
What's special
PREPARE TO FALL IN LOVE! Located on a quiet tree lined street, this RENOVATED & MOVE-IN READY ranch home boasts an OPEN CONCEPT floorplan, gleaming hardwood floors, & an abundance of natural light. Immaculately maintained by relocating corporate executive seller, who have completed nearly $30K worth of improvements during the last year. NEW CENTRAL AC & NEW HEAT PUMP. Enter through the welcoming front door into the homes large living room, complete with charming fireplace. Breeze into the Chef’s gourmet kitchen that is renovated & includes stainless steel appliances, quartz countertops, a breakfast bar, and ample pantry space. FOUR generously sized bedrooms, incl. a large primary suite with renovated en-suite spa like bathroom. Secondary bathroom is large & fully renovated as well. Large family room leads you to a fully remodeled sunroom & back deck. And the BACKYARD is gorgeous. Convenient attached TWO CAR GARAGE, with newly sealed driveway. A DREAM HOME & SMART INVESTMENT INDEED
Zillow last checked: 8 hours ago
Listing updated: July 03, 2023 at 09:29am
Listed by:
The Tabassi Team 978-835-9393,
RE/MAX Partners Relocation 617-386-7171
Bought with:
Soula Spaziani
Coldwell Banker Realty - Chelmsford
Source: MLS PIN,MLS#: 73096719
Facts & features
Interior
Bedrooms & bathrooms
- Bedrooms: 4
- Bathrooms: 2
- Full bathrooms: 2
- Main level bathrooms: 3
- Main level bedrooms: 4
Primary bedroom
- Features: Bathroom - 3/4, Closet, Flooring - Hardwood
- Level: Main,First
- Area: 144
- Dimensions: 12 x 12
Bedroom 2
- Features: Closet, Flooring - Hardwood
- Level: Main,First
- Area: 100
- Dimensions: 10 x 10
Bedroom 3
- Features: Closet, Flooring - Hardwood
- Level: Main,First
- Area: 99
- Dimensions: 11 x 9
Bedroom 4
- Features: Closet, Flooring - Hardwood
- Level: Main,First
- Area: 110
- Dimensions: 11 x 10
Primary bathroom
- Features: Yes
Bathroom 1
- Features: Bathroom - Full, Bathroom - With Tub & Shower, Flooring - Stone/Ceramic Tile, Countertops - Stone/Granite/Solid, Countertops - Upgraded
- Level: Main,First
- Area: 144
- Dimensions: 12 x 12
Bathroom 2
- Features: Bathroom - 3/4, Bathroom - With Shower Stall, Closet - Linen, Flooring - Stone/Ceramic Tile, Countertops - Stone/Granite/Solid, Countertops - Upgraded
- Level: Main,First
- Area: 90
- Dimensions: 9 x 10
Bathroom 3
- Features: Bathroom - Half
- Level: Main,First
Dining room
- Features: Flooring - Hardwood, Window(s) - Bay/Bow/Box, Open Floorplan
- Level: Main,First
- Area: 144
- Dimensions: 12 x 12
Family room
- Features: Flooring - Vinyl, Window(s) - Bay/Bow/Box, Exterior Access, Open Floorplan, Recessed Lighting
- Level: Main,First
- Area: 221
- Dimensions: 17 x 13
Kitchen
- Features: Closet, Closet/Cabinets - Custom Built, Flooring - Vinyl, Countertops - Stone/Granite/Solid, Countertops - Upgraded, Breakfast Bar / Nook, Open Floorplan, Recessed Lighting, Remodeled, Lighting - Pendant
- Level: Main,First
- Area: 140
- Dimensions: 10 x 14
Living room
- Features: Closet, Flooring - Hardwood, Window(s) - Picture, Exterior Access, Open Floorplan, Recessed Lighting
- Level: Main,First
- Area: 252
- Dimensions: 18 x 14
Heating
- Forced Air, Natural Gas
Cooling
- Central Air
Appliances
- Included: Range, Dishwasher, Refrigerator, Washer, Dryer
- Laundry: Washer Hookup
Features
- Flooring: Tile, Vinyl, Hardwood
- Basement: Full
- Number of fireplaces: 1
- Fireplace features: Living Room
Interior area
- Total structure area: 1,576
- Total interior livable area: 1,576 sqft
Property
Parking
- Total spaces: 6
- Parking features: Attached, Off Street, Driveway, Paved
- Attached garage spaces: 2
- Uncovered spaces: 4
Features
- Patio & porch: Screened, Deck
- Exterior features: Porch - Screened, Deck, Rain Gutters
Lot
- Size: 0.98 Acres
- Features: Cleared, Level
Details
- Parcel number: M:0058 B:0267 L:1,3905739
- Zoning: RA
Construction
Type & style
- Home type: SingleFamily
- Architectural style: Ranch
- Property subtype: Single Family Residence
Materials
- Frame
- Foundation: Concrete Perimeter
- Roof: Shingle
Condition
- Year built: 1962
Utilities & green energy
- Sewer: Public Sewer
- Water: Public
- Utilities for property: Washer Hookup
Green energy
- Energy efficient items: Thermostat
Community & neighborhood
Community
- Community features: Public Transportation, Shopping, Pool, Tennis Court(s), Park, Walk/Jog Trails, Stable(s), Golf, Medical Facility, Laundromat, Bike Path, Conservation Area, Highway Access, House of Worship, Marina, Private School, Public School, T-Station, University
Location
- Region: Chelmsford
Other
Other facts
- Road surface type: Paved
Price history
| Date | Event | Price |
|---|---|---|
| 6/23/2023 | Sold | $721,000+11.1%$457/sqft |
Source: MLS PIN #73096719 Report a problem | ||
| 4/11/2023 | Listed for sale | $649,000+4.7%$412/sqft |
Source: MLS PIN #73096719 Report a problem | ||
| 12/16/2021 | Sold | $620,000+3.3%$393/sqft |
Source: MLS PIN #72906162 Report a problem | ||
| 10/29/2021 | Contingent | $600,000$381/sqft |
Source: MLS PIN #72906162 Report a problem | ||
| 10/8/2021 | Listed for sale | $600,000+48.1%$381/sqft |
Source: MLS PIN #72906162 Report a problem | ||
Public tax history
| Year | Property taxes | Tax assessment |
|---|---|---|
| 2025 | $9,655 +11.7% | $694,600 +9.5% |
| 2024 | $8,642 +4.1% | $634,500 +9.8% |
| 2023 | $8,302 +2% | $577,700 +11.9% |
Find assessor info on the county website
Neighborhood: Hitchingpost
Nearby schools
GreatSchools rating
- 7/10Col Moses Parker SchoolGrades: 5-8Distance: 1 mi
- 8/10Chelmsford High SchoolGrades: 9-12Distance: 1.4 mi
- 7/10Byam SchoolGrades: K-4Distance: 2.5 mi
Schools provided by the listing agent
- Elementary: Byam
- Middle: Parker
- High: Chelmsford
Source: MLS PIN. This data may not be complete. We recommend contacting the local school district to confirm school assignments for this home.
Get a cash offer in 3 minutes
Find out how much your home could sell for in as little as 3 minutes with a no-obligation cash offer.
Estimated market value$827,400
Get a cash offer in 3 minutes
Find out how much your home could sell for in as little as 3 minutes with a no-obligation cash offer.
Estimated market value
$827,400

