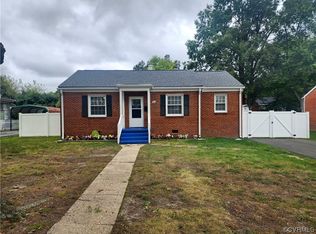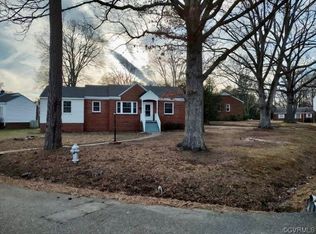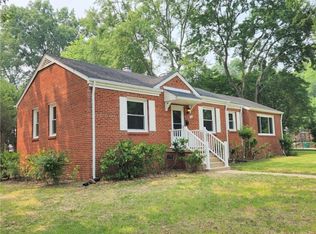Sold for $220,500 on 04/24/25
$220,500
23 Monterey Ave, Sandston, VA 23150
2beds
1,091sqft
Single Family Residence
Built in 1953
8,337.38 Square Feet Lot
$223,400 Zestimate®
$202/sqft
$1,880 Estimated rent
Home value
$223,400
$210,000 - $239,000
$1,880/mo
Zestimate® history
Loading...
Owner options
Explore your selling options
What's special
This charming brick rancher offers the perfect blend of comfort and convenience, featuring two spacious bedrooms and two full bathrooms, all on one level for easy living. The home boasts a mix of hardwood floors, LVP, and carpet throughout, creating a warm and inviting atmosphere. The large kitchen provides plenty of storage space and opens to a bright and airy morning room, perfect for enjoying your coffee or meals. Situated on a large, flat lot, the property is just minutes from shopping, restaurants, highways, and downtown, making it ideally located. Additional office or flex space offers even more versatility with additional storage options. The inviting living room is filled with natural light, creating a welcoming space for relaxation when you walk through the front door. The primary bedroom features a spacious, handicapped-accessible en-suite bathroom for added comfort and convenience. Outdoors, you'll find a large fenced-in backyard and a carport, offering extra privacy and protection. The detached shed is the perfect space to store any lawn equipment for this wonderful home. New vapor barrier in crawlspace, newer HVAC (2017) and water heater (2017). You won't want to miss this one!
Zillow last checked: 8 hours ago
Listing updated: April 24, 2025 at 10:16am
Listed by:
Kaitlyn Gwaltney 804-640-6802,
Hometown Realty
Bought with:
Catherine Curran, 0225244044
RE/MAX Commonwealth
Bernice Sim, 0225213338
RE/MAX Commonwealth
Source: CVRMLS,MLS#: 2506826 Originating MLS: Central Virginia Regional MLS
Originating MLS: Central Virginia Regional MLS
Facts & features
Interior
Bedrooms & bathrooms
- Bedrooms: 2
- Bathrooms: 2
- Full bathrooms: 2
Primary bedroom
- Description: LVP, En-suite Full Bath, Closet, Laundry, Fan
- Level: First
- Dimensions: 13.3 x 14.9
Bedroom 2
- Description: WW Carpet, Double Closet, Fan
- Level: First
- Dimensions: 9.7 x 10.2
Other
- Description: Shower
- Level: First
Kitchen
- Description: HW, Garden Window, Pantry, Fan, Rear Access
- Level: First
- Dimensions: 8.6 x 10.11
Living room
- Description: LVP, Bead Board
- Level: First
- Dimensions: 15.11 x 11.2
Office
- Description: Flex Space, Built-ins, French Doors, Fan
- Level: First
- Dimensions: 8.3 x 10.2
Sitting room
- Description: LVP, Built-ins, Fan
- Level: First
- Dimensions: 9.0 x 10.11
Heating
- Baseboard, Electric, Heat Pump, Natural Gas
Cooling
- Central Air
Appliances
- Included: Dryer, Electric Water Heater, Microwave, Oven, Refrigerator, Smooth Cooktop, Washer
Features
- Bookcases, Built-in Features, Bedroom on Main Level, Breakfast Area, Ceiling Fan(s), Dining Area, Eat-in Kitchen, French Door(s)/Atrium Door(s), Laminate Counters, Bath in Primary Bedroom, Main Level Primary, Pantry
- Flooring: Carpet, Vinyl, Wood
- Doors: French Doors
- Basement: Crawl Space
- Attic: Access Only
Interior area
- Total interior livable area: 1,091 sqft
- Finished area above ground: 1,091
- Finished area below ground: 0
Property
Parking
- Parking features: Driveway, Unpaved
- Has uncovered spaces: Yes
Accessibility
- Accessibility features: Accessible Full Bath
Features
- Levels: One
- Stories: 1
- Patio & porch: Front Porch, Porch
- Exterior features: Porch, Storage, Shed, Unpaved Driveway
- Pool features: None
- Fencing: Back Yard,Fenced
Lot
- Size: 8,337 sqft
- Features: Level
- Topography: Level
Details
- Parcel number: 8297163130
- Zoning description: R4
Construction
Type & style
- Home type: SingleFamily
- Architectural style: Ranch
- Property subtype: Single Family Residence
Materials
- Brick, Drywall, Frame, Vinyl Siding
Condition
- Resale
- New construction: No
- Year built: 1953
Utilities & green energy
- Sewer: Public Sewer
- Water: Public
Community & neighborhood
Location
- Region: Sandston
- Subdivision: None
Other
Other facts
- Ownership: Individuals
- Ownership type: Sole Proprietor
Price history
| Date | Event | Price |
|---|---|---|
| 4/24/2025 | Sold | $220,500+5%$202/sqft |
Source: | ||
| 3/24/2025 | Pending sale | $209,950$192/sqft |
Source: | ||
| 3/19/2025 | Listed for sale | $209,950+100%$192/sqft |
Source: | ||
| 4/11/2017 | Sold | $105,000-4.5%$96/sqft |
Source: | ||
| 2/21/2017 | Price change | $109,950-4.3%$101/sqft |
Source: Lee Conner Realty&Assoc LLC #1701332 | ||
Public tax history
| Year | Property taxes | Tax assessment |
|---|---|---|
| 2024 | $1,681 +8.5% | $197,100 +8.5% |
| 2023 | $1,550 +16.2% | $181,700 +16.2% |
| 2022 | $1,334 +11.1% | $156,400 +13.7% |
Find assessor info on the county website
Neighborhood: 23150
Nearby schools
GreatSchools rating
- 6/10Sandston Elementary SchoolGrades: PK-5Distance: 0.4 mi
- 3/10Elko Middle SchoolGrades: 6-8Distance: 4.2 mi
- 2/10Highland Springs High SchoolGrades: 9-12Distance: 1.4 mi
Schools provided by the listing agent
- Elementary: Sandston
- Middle: Elko
- High: Highland Springs
Source: CVRMLS. This data may not be complete. We recommend contacting the local school district to confirm school assignments for this home.
Get a cash offer in 3 minutes
Find out how much your home could sell for in as little as 3 minutes with a no-obligation cash offer.
Estimated market value
$223,400
Get a cash offer in 3 minutes
Find out how much your home could sell for in as little as 3 minutes with a no-obligation cash offer.
Estimated market value
$223,400


