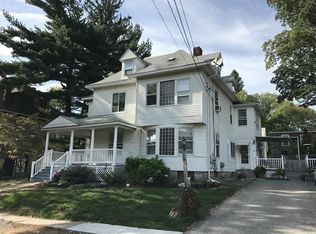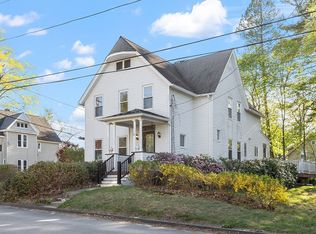Sold for $508,000 on 08/02/24
$508,000
23 Montague St, Worcester, MA 01603
4beds
1,974sqft
Single Family Residence
Built in 1900
0.11 Square Feet Lot
$531,900 Zestimate®
$257/sqft
$3,928 Estimated rent
Home value
$531,900
$484,000 - $585,000
$3,928/mo
Zestimate® history
Loading...
Owner options
Explore your selling options
What's special
Welcome to your new home in charming Webster Square! This spacious single-family home features four bedrooms, two baths, and an inviting open-concept layout on the first floor, perfect for modern living and entertaining. Enjoy the addition of a sunroom, flooding the space with natural light. With two floors, two entrances and two full size front and back interior staircases, this home offers flexibility for multi-generational living. Upstairs, discover a large primary bedroom and two additional bedrooms. Outside, a side yard and massive flex space above the garage provide endless possibilities. Relax on the adorable sun porch and experience the charm of this lovely home. Don't miss out—schedule a showing today! Open Houses Sat 4/20 and Sun 4/21 10a-12p.
Zillow last checked: 8 hours ago
Listing updated: August 07, 2024 at 07:56am
Listed by:
Erica HoJo 781-727-8331,
Kadilak Realty Group, LLC 781-365-1984
Bought with:
Chelsea Eaton
Lamacchia Realty, Inc.
Source: MLS PIN,MLS#: 73225112
Facts & features
Interior
Bedrooms & bathrooms
- Bedrooms: 4
- Bathrooms: 2
- Full bathrooms: 2
Primary bedroom
- Features: Closet, Flooring - Hardwood, Window(s) - Picture, Cable Hookup, High Speed Internet Hookup, Lighting - Overhead
- Level: Second
- Area: 120
- Dimensions: 10 x 12
Bedroom 2
- Features: Walk-In Closet(s), Flooring - Hardwood, Window(s) - Picture, Cable Hookup, High Speed Internet Hookup
- Level: First
- Area: 154
- Dimensions: 14 x 11
Bedroom 3
- Features: Closet, Flooring - Hardwood, Window(s) - Picture, Lighting - Overhead
- Level: Second
- Area: 140
- Dimensions: 10 x 14
Bedroom 4
- Features: Closet, Flooring - Hardwood, Window(s) - Picture
- Level: Second
- Area: 121
- Dimensions: 11 x 11
Bathroom 1
- Features: Bathroom - Full, Bathroom - Tiled With Tub & Shower, Flooring - Stone/Ceramic Tile, Window(s) - Picture, Lighting - Overhead, Pedestal Sink, Decorative Molding
- Level: First
- Area: 36
- Dimensions: 6 x 6
Bathroom 2
- Features: Bathroom - Full, Bathroom - Tiled With Tub & Shower, Closet/Cabinets - Custom Built, Flooring - Stone/Ceramic Tile, Window(s) - Picture, Lighting - Overhead, Pedestal Sink
- Level: Second
- Area: 80
- Dimensions: 8 x 10
Dining room
- Features: Ceiling Fan(s), Flooring - Hardwood, Window(s) - Picture, High Speed Internet Hookup, Open Floorplan, Lighting - Overhead
- Level: Main,First
- Area: 126
- Dimensions: 14 x 9
Family room
- Features: Ceiling Fan(s), Closet, Flooring - Hardwood, Window(s) - Bay/Bow/Box, French Doors, Cable Hookup, Exterior Access, High Speed Internet Hookup, Recessed Lighting
- Level: Main,First
- Area: 253
- Dimensions: 11 x 23
Kitchen
- Features: Ceiling Fan(s), Flooring - Vinyl, Window(s) - Picture, French Doors, Cable Hookup, High Speed Internet Hookup
- Level: Main,First
- Area: 169
- Dimensions: 13 x 13
Living room
- Features: Flooring - Hardwood, Window(s) - Bay/Bow/Box, Cable Hookup, Exterior Access, Open Floorplan
- Level: Main,First
- Area: 221
- Dimensions: 13 x 17
Heating
- Hot Water
Cooling
- Window Unit(s)
Features
- Closet, High Speed Internet Hookup, Open Floorplan, Closet/Cabinets - Custom Built, Recessed Lighting, Sitting Room, Bonus Room, Sun Room, Internet Available - Broadband
- Flooring: Wood, Flooring - Hardwood, Flooring - Wood
- Doors: French Doors
- Windows: Picture, Bay/Bow/Box, Stained Glass
- Basement: Unfinished
- Has fireplace: No
Interior area
- Total structure area: 1,974
- Total interior livable area: 1,974 sqft
Property
Parking
- Total spaces: 4
- Parking features: Detached, Paved Drive, Off Street
- Garage spaces: 2
- Uncovered spaces: 2
Lot
- Size: 0.11 sqft
- Features: Corner Lot
Details
- Parcel number: 1770521
- Zoning: RS-7
Construction
Type & style
- Home type: SingleFamily
- Architectural style: Colonial
- Property subtype: Single Family Residence
Materials
- Foundation: Stone
Condition
- Year built: 1900
Utilities & green energy
- Sewer: Public Sewer
- Water: Public
Community & neighborhood
Community
- Community features: Public Transportation, Shopping, Park, Medical Facility, Laundromat, Highway Access, House of Worship, Public School, T-Station, University
Location
- Region: Worcester
Price history
| Date | Event | Price |
|---|---|---|
| 8/2/2024 | Sold | $508,000+1.8%$257/sqft |
Source: MLS PIN #73225112 | ||
| 4/17/2024 | Listed for sale | $499,000+153.3%$253/sqft |
Source: MLS PIN #73225112 | ||
| 6/29/2008 | Listing removed | $197,000$100/sqft |
Source: Z57 | ||
| 5/31/2008 | Listed for sale | $197,000+3.7%$100/sqft |
Source: Z57 | ||
| 3/21/2005 | Sold | $190,000+92.9%$96/sqft |
Source: Public Record | ||
Public tax history
| Year | Property taxes | Tax assessment |
|---|---|---|
| 2025 | $5,012 +5.6% | $380,000 +10.1% |
| 2024 | $4,747 +3.3% | $345,200 +7.7% |
| 2023 | $4,595 +7.5% | $320,400 +14% |
Find assessor info on the county website
Neighborhood: 01603
Nearby schools
GreatSchools rating
- 4/10Gates Lane School Of International StudiesGrades: PK-6Distance: 0.2 mi
- 4/10University Pk Campus SchoolGrades: 7-12Distance: 0.8 mi
- 5/10Sullivan Middle SchoolGrades: 6-8Distance: 1 mi
Get a cash offer in 3 minutes
Find out how much your home could sell for in as little as 3 minutes with a no-obligation cash offer.
Estimated market value
$531,900
Get a cash offer in 3 minutes
Find out how much your home could sell for in as little as 3 minutes with a no-obligation cash offer.
Estimated market value
$531,900

