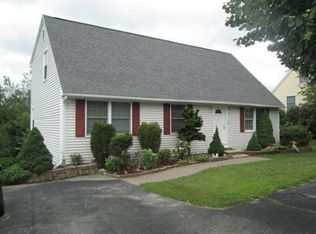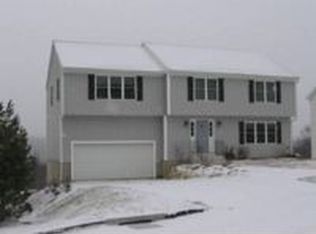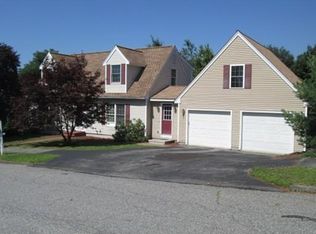**Multiple offers- highest and best due Monday 1/14 at 2pm** Welcome home! This warm and inviting 3-4 bed/3 bath Cape, situated in a desirable, commuter friendly neighborhood has so much to offer! You'll enjoy the gorgeous sunsets & views as you relax on your brand new deck, or in the warmer months, cool off in your above ground pool! Rooms are very good sized and first floor has an open floor plan that is great for entertaining! Kitchen and dining area with breakfast bar opens up to living room with hardwood floors. Large dining room with hardwood floors. One bedroom on the first level could be used for single level living or would be perfect for a home office. Three full baths, one on each level. Large master bedroom with double closets and a balcony to enjoy the view! The finished, walkout lower level adds over 700 sq ft of additional living space with a family room, kitchenette/wet bar, additional room that could be used as a 4th bedroom or workout area.
This property is off market, which means it's not currently listed for sale or rent on Zillow. This may be different from what's available on other websites or public sources.


