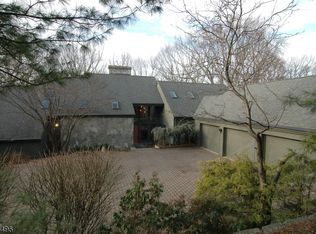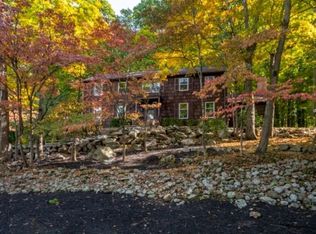WOW!! That’s what you will say from the moment you walk into this one of a kind house. WOW!! That’s what you will say as you walk from room to room in this stunning home. Perfect for those who want to entertain on a grand scale, as well as those who want space and solitude. Maintained with exceptional care by its owners of 10+ years, here are some of the highlights: • No McMansion here - Custom built from top to bottom with the highest quality building products - designed and built in 1990 as the private residence of a well-known Warren county builder • Over 6200 thousand square feet of living space, 550 square foot garage and an additional 1000 thousand plus square feet of unfinished space that will allow you to never worry about storage again • Open floor plan – enter into a two-story foyer with a dramatic semi-floating spiral stair case and a grand family room straight ahead with its own two-story vaulted ceiling and wall of windows looking out to a tree filled back area giving the feel of living in a tree house • Most of the other rooms on the 1st and 2nd floors have double tray ceilings • Hard wood floors throughout the first floor, and a mix of laminate, tile and neutral plush carpets throughout the rest of the house • 4/5 bedrooms, each with its own bath room. 7 bathrooms in total (5 full, 2 half). All bathrooms have been updated, 4 bedrooms have large walk-in closets • The master bedroom on the second-floor is separated from the other bedrooms by a 30-foot long cat walk, providing an oasis of privacy and luxury. It has an extra-large sized bathroom and an awe inspiring walk-in custom closet with an island and granite counter tops (you never have to store away seasonal clothing!) • A huge kitchen with custom cabinets, granite counter tops, subzero build in refrigerator, and an eat in area with a panoramic view of the wrap around deck and back woods • No winter time blues in this house- large custom windows and skylights provide natural sun light throughout and a million-dollar sunset view. 6 sets of Anderson sliding doors give easy access to the 125 linear foot wrap around deck and back yard area • A full walk out basement with a fitness center, sauna, extra- large rec/game room, and a bedroom with a full bath and walk-in closet worthy of master suite • A heated, painted, oversized three car garage with an attic for additional storage • Updated infrastructure - air conditioning units, hot water heater, roof and skylights, and gutters are all under 10 years old. Multi-zone heating and air for maximum efficiency
This property is off market, which means it's not currently listed for sale or rent on Zillow. This may be different from what's available on other websites or public sources.

