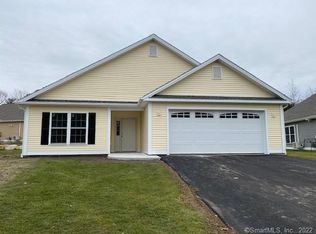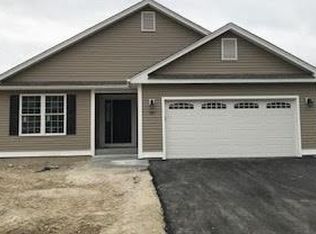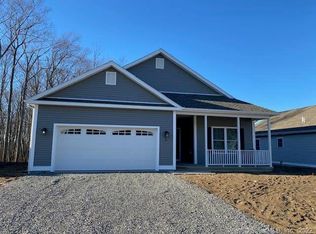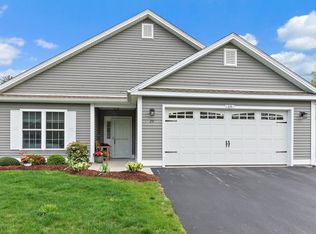55 and Over Living. This is a single standing home. 1580 sq ft! 2 bedroom 2 full baths. Nice open floor plan with elegant 9 foot ceilings with crown molding and chair rails. Applianced kitchen with center island, large master bedroom suite with walk in closet, air conditioning, two car garage and a full walkout basement. Upgrade your life style with less maintenance.
This property is off market, which means it's not currently listed for sale or rent on Zillow. This may be different from what's available on other websites or public sources.




