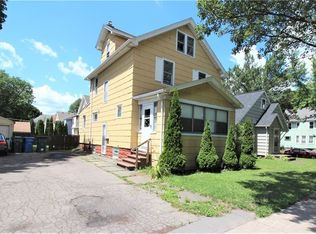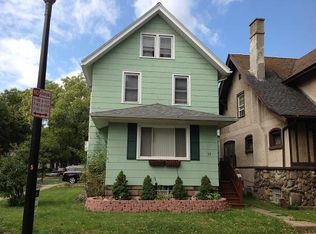Take a look at this well maintained cape cod just waiting for a new owner to make it their own! This 3 bedroom, 1.5 bath home sits on a corner lot, with a fully fenced in concrete patio backyard that offers complete privacy. Fully finished attic, featuring an additional room and bedroom. This home also offers the possibility of an in-law suite in the finished basement that includes a kitchenette and half bath. You won't have to worry about the roof for a long time as it was completely redone in 2019! Solid bones all throughout this home Hot Water 5 Yrs Old, Furnace 2 Yrs Old.
This property is off market, which means it's not currently listed for sale or rent on Zillow. This may be different from what's available on other websites or public sources.

