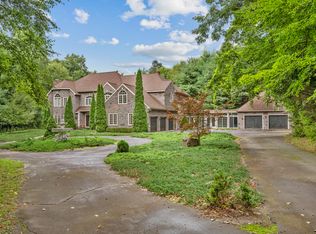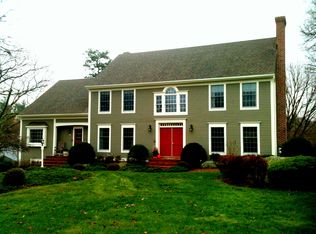Sold for $700,000 on 06/12/25
$700,000
23 Misty Meadow Road, Burlington, CT 06013
4beds
3,260sqft
Single Family Residence
Built in 2000
1.21 Acres Lot
$722,900 Zestimate®
$215/sqft
$3,696 Estimated rent
Home value
$722,900
$658,000 - $795,000
$3,696/mo
Zestimate® history
Loading...
Owner options
Explore your selling options
What's special
Tucked away at the end of a cul-de-sac in the sought-after town of Burlington, this home offers the perfect balance of privacy and community. This serene property is surrounded by nature, with acres of town-protected land just beyond the backyard, featuring scenic walking trails and lush woods. Inside, a grand custom staircase makes a striking first impression, leading you upstairs to 4 spacious bedrooms and 2 full baths. The primary suite is a peaceful sanctuary, complete with a walk-in closet and a spa-like bath featuring a whirlpool tub, a large vanity, and a separate shower. The main level is designed for both entertaining and everyday comfort. A formal living room and an elegant dining room with French doors set the stage for special occasions. The open-concept kitchen is lined with windows that bring in abundant natural light and offer stunning views of the deck, and pool. Nearby, a half bath is conveniently located, along with a dedicated office space-ideal for remote work or a home business. The expansive loft-style family room is a true highlight, now featuring a brand-new gas fireplace. Step outside to a new fully fenced backyard, providing privacy and security-perfect for pets, children, or entertaining. The home was also upgraded with a new roof for added peace of mind. Whether you're lounging on the deck, swimming in the pool, or enjoying a crisp evening by the fireplace, this home offers the ideal blend of comfort, style, and tranquility.
Zillow last checked: 8 hours ago
Listing updated: June 16, 2025 at 02:39am
Listed by:
BROOKE TEAM AT EXP REALTY,
Andrea Aniello 860-280-4326,
eXp Realty 866-828-3951
Bought with:
Kim Dawson, RES.0818268
Real Broker CT, LLC
Source: Smart MLS,MLS#: 24088510
Facts & features
Interior
Bedrooms & bathrooms
- Bedrooms: 4
- Bathrooms: 3
- Full bathrooms: 2
- 1/2 bathrooms: 1
Primary bedroom
- Level: Upper
- Area: 295.74 Square Feet
- Dimensions: 18.6 x 15.9
Bedroom
- Level: Upper
- Area: 132.31 Square Feet
- Dimensions: 10.1 x 13.1
Bedroom
- Level: Upper
- Area: 144.16 Square Feet
- Dimensions: 13.6 x 10.6
Bedroom
- Level: Upper
- Area: 187.6 Square Feet
- Dimensions: 13.4 x 14
Primary bathroom
- Level: Upper
- Area: 169.4 Square Feet
- Dimensions: 11 x 15.4
Bathroom
- Level: Main
- Area: 26.52 Square Feet
- Dimensions: 5.2 x 5.1
Bathroom
- Level: Upper
- Area: 86.86 Square Feet
- Dimensions: 10.1 x 8.6
Dining room
- Level: Main
- Area: 224.84 Square Feet
- Dimensions: 14.6 x 15.4
Family room
- Level: Upper
- Area: 566.4 Square Feet
- Dimensions: 24 x 23.6
Kitchen
- Level: Main
- Area: 349.65 Square Feet
- Dimensions: 13.5 x 25.9
Living room
- Level: Main
- Area: 269.28 Square Feet
- Dimensions: 13.6 x 19.8
Office
- Level: Main
- Area: 216.24 Square Feet
- Dimensions: 13.6 x 15.9
Other
- Level: Main
- Area: 207.9 Square Feet
- Dimensions: 13.5 x 15.4
Heating
- Forced Air, Oil
Cooling
- Ceiling Fan(s), Central Air
Appliances
- Included: Oven/Range, Microwave, Refrigerator, Dishwasher, Disposal, Washer, Dryer, Water Heater
- Laundry: Upper Level
Features
- Entrance Foyer, Smart Thermostat
- Doors: Storm Door(s)
- Windows: Storm Window(s), Thermopane Windows
- Basement: Full,Unfinished,Storage Space,Garage Access,Interior Entry,Concrete
- Attic: Pull Down Stairs
- Number of fireplaces: 1
- Fireplace features: Insert
Interior area
- Total structure area: 3,260
- Total interior livable area: 3,260 sqft
- Finished area above ground: 3,260
Property
Parking
- Total spaces: 4
- Parking features: Carport, Attached, Driveway, Garage Door Opener, Paved
- Attached garage spaces: 2
- Has carport: Yes
- Has uncovered spaces: Yes
Features
- Patio & porch: Deck
- Exterior features: Rain Gutters, Lighting, Underground Sprinkler
- Has private pool: Yes
- Pool features: Above Ground
- Fencing: Full
Lot
- Size: 1.21 Acres
- Features: Wooded, Dry, Level, Cul-De-Sac, Landscaped
Details
- Additional structures: Shed(s), Gazebo
- Parcel number: 497755
- Zoning: R44
Construction
Type & style
- Home type: SingleFamily
- Architectural style: Colonial
- Property subtype: Single Family Residence
Materials
- Wood Siding
- Foundation: Concrete Perimeter
- Roof: Asphalt
Condition
- New construction: No
- Year built: 2000
Utilities & green energy
- Sewer: Septic Tank
- Water: Well
Green energy
- Energy efficient items: Thermostat, Doors, Windows
Community & neighborhood
Security
- Security features: Security System
Location
- Region: Burlington
Price history
| Date | Event | Price |
|---|---|---|
| 6/12/2025 | Sold | $700,000-4.1%$215/sqft |
Source: | ||
| 5/7/2025 | Pending sale | $729,900$224/sqft |
Source: | ||
| 5/1/2025 | Price change | $729,900-2.7%$224/sqft |
Source: | ||
| 4/16/2025 | Listed for sale | $749,900+15.4%$230/sqft |
Source: | ||
| 10/7/2022 | Sold | $650,000+10.2%$199/sqft |
Source: | ||
Public tax history
| Year | Property taxes | Tax assessment |
|---|---|---|
| 2025 | $12,038 +2.7% | $452,550 |
| 2024 | $11,721 +11.4% | $452,550 +38.5% |
| 2023 | $10,519 -1.5% | $326,690 |
Find assessor info on the county website
Neighborhood: 06013
Nearby schools
GreatSchools rating
- 8/10Lake Garda Elementary SchoolGrades: PK-4Distance: 2.8 mi
- 7/10Har-Bur Middle SchoolGrades: 5-8Distance: 4.4 mi
- 7/10Lewis S. Mills High SchoolGrades: 9-12Distance: 4.4 mi
Schools provided by the listing agent
- Elementary: Lake Garda
- High: Lewis Mills
Source: Smart MLS. This data may not be complete. We recommend contacting the local school district to confirm school assignments for this home.

Get pre-qualified for a loan
At Zillow Home Loans, we can pre-qualify you in as little as 5 minutes with no impact to your credit score.An equal housing lender. NMLS #10287.
Sell for more on Zillow
Get a free Zillow Showcase℠ listing and you could sell for .
$722,900
2% more+ $14,458
With Zillow Showcase(estimated)
$737,358
