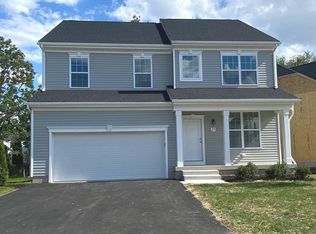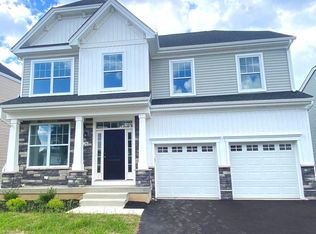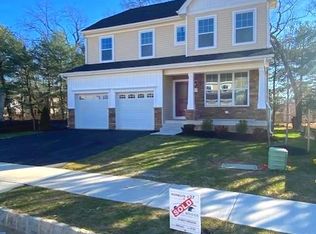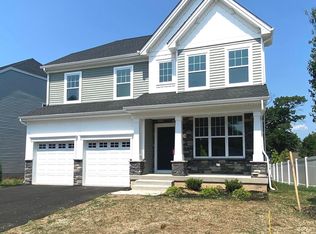Sold for $695,000 on 05/28/25
$695,000
23 Misty Meadow Ln, Hamilton, NJ 08619
5beds
3,560sqft
Single Family Residence
Built in 2024
5,250 Square Feet Lot
$708,600 Zestimate®
$195/sqft
$5,327 Estimated rent
Home value
$708,600
$631,000 - $794,000
$5,327/mo
Zestimate® history
Loading...
Owner options
Explore your selling options
What's special
6 MONTHS OLD!!! The seller is relocating, presenting an incredible opportunity to own the largest model, a Tarrington Craftsman in the desirable "Chapel Bridge at Hamilton" community. Step into luxury with a dramatic two-story foyer featuring an elegant Juliet balcony with iron railings. The open-concept design boasts 9-ft ceilings on the main floor, a spacious living and dining area, with designer mix laminate flooring, spill and water resistance brings beauty and simplicity to the forefront. Chef’s inspired kitchen with raised-panel cabinetry, granite countertops, a center island with storage, pantry and top-of-the-line appliances. A home office, mudroom with closet, and stylish powder room complete the first floor. Ascend to the stunning open staircase with double-basket iron railings to the second level, where you'll find a substantial primary suite with double door entry, vaulted ceiling, dual walk-in closets, and a spa-inspired en-suite with dual sinks, a private commode, and a sleek tiled shower. Three additional generously sized bedrooms, a full bath, and a convenient second-floor laundry room offer ease and functionality. The fully finished basement with 9-ft ceilings provides an exceptional bonus space, featuring a spacious 37 x 16 recreation room, a 5th BEDROOM, and a full ceramic-tiled bath. Enjoy outdoor relaxation on the covered front porch or in the private treed backyard. Additional highlights include builder warranty, recessed lighting thru-out, 2-car garage with openers, attic storage, and a professionally designed front yard landscape package. Prime Location: Minutes to Trenton-Mercer Airport, Princeton Junction Train Station, and just 3 MILES to HAMILTON TRAIN STATION. Close to major highways (Route 1, I-95, I-295), Abundant shopping, and local attractions like Grounds for Sculpture and the award-winning Rat’s Restaurant. Don’t miss this rare opportunity! Contact me today to schedule a private tour.
Zillow last checked: 8 hours ago
Listing updated: June 09, 2025 at 04:25pm
Listed by:
Lynda Schreiber 609-737-1500,
Corcoran Sawyer Smith
Bought with:
NON MEMBER
Non Subscribing Office
Source: Bright MLS,MLS#: NJME2055376
Facts & features
Interior
Bedrooms & bathrooms
- Bedrooms: 5
- Bathrooms: 4
- Full bathrooms: 3
- 1/2 bathrooms: 1
- Main level bathrooms: 1
Bedroom 1
- Level: Upper
- Area: 270 Square Feet
- Dimensions: 18 x 15
Bedroom 2
- Level: Upper
- Area: 140 Square Feet
- Dimensions: 14 x 10
Bedroom 3
- Level: Upper
- Area: 120 Square Feet
- Dimensions: 12 x 10
Bedroom 4
- Level: Upper
- Area: 120 Square Feet
- Dimensions: 12 x 10
Bedroom 5
- Level: Lower
- Area: 132 Square Feet
- Dimensions: 12 x 11
Bathroom 1
- Level: Upper
Bathroom 2
- Level: Upper
Bathroom 3
- Level: Lower
Breakfast room
- Level: Main
- Area: 100 Square Feet
- Dimensions: 10 x 10
Dining room
- Level: Main
- Area: 160 Square Feet
- Dimensions: 16 x 10
Half bath
- Level: Main
Kitchen
- Level: Main
- Area: 196 Square Feet
- Dimensions: 14 x 14
Laundry
- Level: Upper
Living room
- Level: Main
- Area: 224 Square Feet
- Dimensions: 16 x 14
Office
- Level: Main
- Area: 80 Square Feet
- Dimensions: 10 x 8
Recreation room
- Level: Lower
- Area: 540 Square Feet
- Dimensions: 36 x 15
Heating
- Forced Air, ENERGY STAR Qualified Equipment, Natural Gas
Cooling
- Central Air, Electric
Appliances
- Included: Dishwasher, Microwave, Cooktop, Tankless Water Heater, Gas Water Heater
- Laundry: Upper Level, Laundry Room
Features
- Attic, Ceiling Fan(s), Open Floorplan, Eat-in Kitchen, Pantry, Recessed Lighting, 9'+ Ceilings, Vaulted Ceiling(s)
- Flooring: Carpet, Ceramic Tile, Laminate
- Windows: Double Hung, Energy Efficient
- Basement: Full,Partially Finished,Concrete
- Has fireplace: No
Interior area
- Total structure area: 3,560
- Total interior livable area: 3,560 sqft
- Finished area above ground: 2,960
- Finished area below ground: 600
Property
Parking
- Total spaces: 4
- Parking features: Garage Faces Front, Attached, Driveway
- Attached garage spaces: 2
- Uncovered spaces: 2
Accessibility
- Accessibility features: None
Features
- Levels: Two
- Stories: 2
- Exterior features: Lighting
- Pool features: None
- Has view: Yes
- View description: Trees/Woods
Lot
- Size: 5,250 sqft
Details
- Additional structures: Above Grade, Below Grade
- Parcel number: NO TAX RECORD
- Zoning: RESIDENTIAL
- Special conditions: Standard
Construction
Type & style
- Home type: SingleFamily
- Architectural style: Colonial
- Property subtype: Single Family Residence
Materials
- Brick Front, Stone, Vinyl Siding, Vinyl
- Foundation: Concrete Perimeter
- Roof: Asphalt
Condition
- Excellent
- New construction: No
- Year built: 2024
Details
- Builder model: Tarrington Craftsman
- Builder name: TJC Communities
Utilities & green energy
- Electric: 200+ Amp Service
- Sewer: Public Sewer
- Water: Public
Community & neighborhood
Location
- Region: Hamilton
- Subdivision: Chapel Bridge At Hamilton
- Municipality: HAMILTON TWP
HOA & financial
HOA
- Has HOA: Yes
- HOA fee: $36 monthly
- Services included: Common Area Maintenance, Insurance
- Association name: CHAPEL BRIDGE AT HAMILTON
Other
Other facts
- Listing agreement: Exclusive Right To Sell
- Ownership: Fee Simple
Price history
| Date | Event | Price |
|---|---|---|
| 5/28/2025 | Sold | $695,000+0.7%$195/sqft |
Source: | ||
| 4/8/2025 | Pending sale | $689,900$194/sqft |
Source: | ||
| 3/27/2025 | Contingent | $689,900$194/sqft |
Source: | ||
| 3/13/2025 | Listed for sale | $689,900+12.5%$194/sqft |
Source: | ||
| 10/24/2024 | Sold | $613,070-0.6%$172/sqft |
Source: | ||
Public tax history
| Year | Property taxes | Tax assessment |
|---|---|---|
| 2025 | $634 | $18,000 |
| 2024 | $634 | $18,000 |
| 2023 | -- | $18,000 |
Find assessor info on the county website
Neighborhood: 08619
Nearby schools
GreatSchools rating
- 4/10Kuser Elementary SchoolGrades: PK-5Distance: 0.4 mi
- 3/10Emily C Reynolds Middle SchoolGrades: 6-8Distance: 3.1 mi
- 4/10Hamilton East-Steinert High SchoolGrades: 9-12Distance: 3.2 mi
Schools provided by the listing agent
- Elementary: Hamilton
- Middle: Hamilton
- High: Hamilton
- District: Hamilton Township
Source: Bright MLS. This data may not be complete. We recommend contacting the local school district to confirm school assignments for this home.

Get pre-qualified for a loan
At Zillow Home Loans, we can pre-qualify you in as little as 5 minutes with no impact to your credit score.An equal housing lender. NMLS #10287.
Sell for more on Zillow
Get a free Zillow Showcase℠ listing and you could sell for .
$708,600
2% more+ $14,172
With Zillow Showcase(estimated)
$722,772


