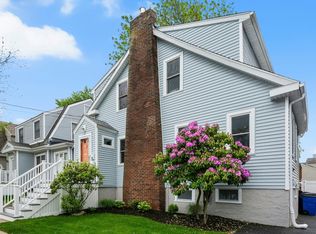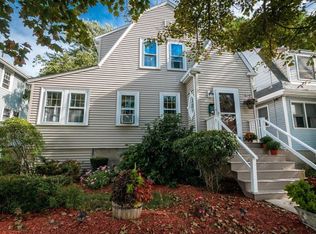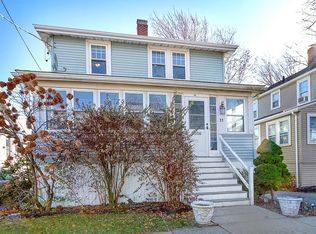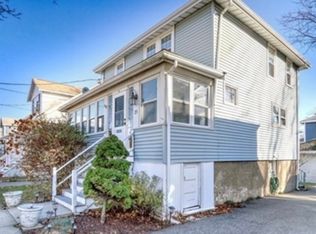Located on a beautiful tree lined street and just a few steps to the beach! This recently remodeled home has 3 bedrooms 1 bath on top floor, open floor plan on main level with newly updated modern kitchen with sleek gray cabinets, granite counter tops, and stainless steel appliances. Beautifully finished hardwood floors throughout entire house, Peek-a-boo water views from the 2nd floor. Full walk out basement with washer/dryer. Large deck leads to a private, level yard perfect for entertaining on a summer's night. Or enjoy a stroll along Wollaston Beach to watch the sunset. Easy commute to Boston and all major highways. Great location.
This property is off market, which means it's not currently listed for sale or rent on Zillow. This may be different from what's available on other websites or public sources.



