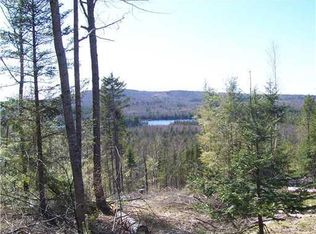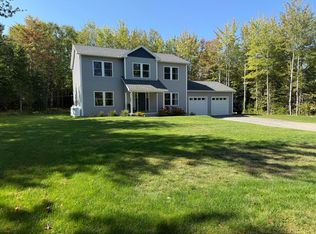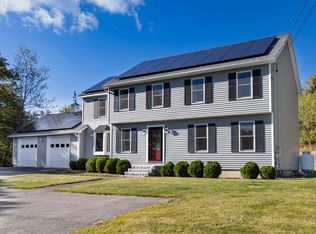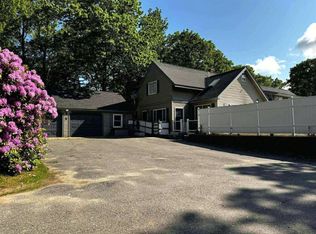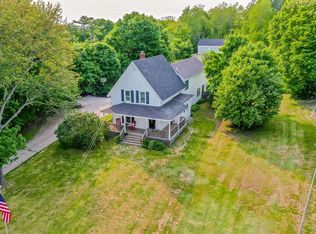Motivated Sellers! Now including an additional 2.11-acre lot with frontage on Bucksmills Road, offering further potential!
This spacious 2001 custom-built Colonial sits on a double lot totaling 4.19 acres, just minutes from town. With 6 bedrooms, 3 full baths, and a first-floor office (or potential 7th bedroom), there's room for everyone. The main level is fully ADA-compliant and includes a primary suite and surround sound system. The kitchen with center island flows into a bright living/dining area featuring cathedral ceilings, a wood stove, and French doors leading to the wood shed—perfect for winter convenience.
Upstairs, a catwalk overlooks the living space and leads to four additional bedrooms, a full bath, and a 31' x 41' insulated bonus room above the garage with electrical and separate stair access—ideal for a future in-law suite. The attached two-car garage includes a workshop that could be converted into a third bay.
Radiant heat on the main level and hot water baseboard upstairs are powered by a high-efficiency boiler. A one-of-a-kind opportunity in Bucksport—bring your offers!
Active
Price cut: $25K (1/22)
$549,900
23 Millvale Road, Bucksport, ME 04416
6beds
4,044sqft
Est.:
Single Family Residence
Built in 2001
4.19 Acres Lot
$536,700 Zestimate®
$136/sqft
$-- HOA
What's special
Attached two-car garageWood stoveInsulated bonus roomRadiant heatSurround sound systemHot water baseboardCathedral ceilings
- 209 days |
- 462 |
- 12 |
Zillow last checked: 8 hours ago
Listing updated: January 22, 2026 at 03:15am
Listed by:
Two Rivers Realty, LLC tworiversdougb@gmail.com
Source: Maine Listings,MLS#: 1630265
Tour with a local agent
Facts & features
Interior
Bedrooms & bathrooms
- Bedrooms: 6
- Bathrooms: 3
- Full bathrooms: 3
Primary bedroom
- Features: Closet, Double Vanity, Full Bath, Separate Shower, Soaking Tub, Suite, Walk-In Closet(s)
- Level: First
- Area: 305.34 Square Feet
- Dimensions: 12.9 x 23.67
Bedroom 2
- Features: Closet
- Level: First
- Area: 135.33 Square Feet
- Dimensions: 9.9 x 13.67
Bedroom 3
- Features: Closet
- Level: Second
- Area: 158.06 Square Feet
- Dimensions: 10.25 x 15.42
Bedroom 4
- Features: Closet
- Level: Second
- Area: 145.26 Square Feet
- Dimensions: 9.42 x 15.42
Bedroom 5
- Features: Closet
- Level: Second
- Area: 15812 Square Feet
- Dimensions: 134 x 118
Bedroom 6
- Features: Closet
- Level: Second
- Area: 161.4 Square Feet
- Dimensions: 13.83 x 11.67
Dining room
- Features: Dining Area
- Level: First
- Area: 241.05 Square Feet
- Dimensions: 17.75 x 13.58
Kitchen
- Features: Kitchen Island, Pantry
- Level: First
- Area: 214.46 Square Feet
- Dimensions: 12.75 x 16.82
Laundry
- Level: First
- Area: 71.72 Square Feet
- Dimensions: 6.58 x 10.9
Living room
- Features: Heat Stove
- Level: First
- Area: 309.42 Square Feet
- Dimensions: 18.32 x 16.89
Mud room
- Level: First
- Area: 71.72 Square Feet
- Dimensions: 6.58 x 10.9
Office
- Features: Built-in Features
- Level: First
- Area: 131.32 Square Feet
- Dimensions: 9.67 x 13.58
Heating
- Baseboard, Hot Water, Zoned, Radiant, Wood Stove
Cooling
- None
Features
- Flooring: Carpet, Tile
- Windows: Double Pane Windows
- Has fireplace: No
Interior area
- Total structure area: 4,044
- Total interior livable area: 4,044 sqft
- Finished area above ground: 4,044
- Finished area below ground: 0
Video & virtual tour
Property
Parking
- Total spaces: 2
- Parking features: Garage - Attached
- Attached garage spaces: 2
Accessibility
- Accessibility features: 32 - 36 Inch Doors, 36 - 48 Inch Halls
Features
- Has view: Yes
- View description: Trees/Woods
Lot
- Size: 4.19 Acres
Details
- Additional structures: Shed(s)
- Parcel number: BUCTM05L47
- Zoning: R1 DC
Construction
Type & style
- Home type: SingleFamily
- Architectural style: Colonial
- Property subtype: Single Family Residence
Materials
- Roof: Pitched,Shingle
Condition
- Year built: 2001
Utilities & green energy
- Electric: Circuit Breakers
- Sewer: Private Sewer, Septic Design Available, Septic Tank
- Water: Private, Well
- Utilities for property: Utilities On
Green energy
- Energy efficient items: 90% Efficient Furnace, Ceiling Fans
Community & HOA
Location
- Region: Bucksport
Financial & listing details
- Price per square foot: $136/sqft
- Tax assessed value: $431,740
- Annual tax amount: $5,721
- Date on market: 1/14/2026
Estimated market value
$536,700
$510,000 - $564,000
$3,826/mo
Price history
Price history
| Date | Event | Price |
|---|---|---|
| 1/22/2026 | Price change | $549,900-4.3%$136/sqft |
Source: | ||
| 8/18/2025 | Price change | $574,900-4.2%$142/sqft |
Source: | ||
| 7/13/2025 | Listed for sale | $599,900$148/sqft |
Source: | ||
| 7/11/2025 | Listing removed | $599,900$148/sqft |
Source: | ||
| 4/16/2025 | Price change | $599,900-4.8%$148/sqft |
Source: | ||
Public tax history
Public tax history
| Year | Property taxes | Tax assessment |
|---|---|---|
| 2024 | $5,721 +3.9% | $431,740 |
| 2023 | $5,505 +60.2% | $431,740 +112.9% |
| 2022 | $3,437 +4.3% | $202,770 |
Find assessor info on the county website
BuyAbility℠ payment
Est. payment
$3,162/mo
Principal & interest
$2567
Property taxes
$403
Home insurance
$192
Climate risks
Neighborhood: 04416
Nearby schools
GreatSchools rating
- 4/10Bucksport Middle SchoolGrades: 5-8Distance: 1.4 mi
- 8/10Bucksport High SchoolGrades: 9-12Distance: 1.9 mi
- 5/10Miles Lane SchoolGrades: 1-4Distance: 1.7 mi
- Loading
- Loading
