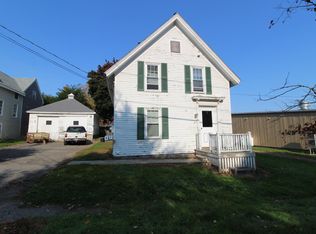Professionally updated historic home near downtown & harbor. Lovely fenced garden area with wooden porch swing under a sweeping willow tree offering a view of the ocean. Farmers' porch, stone patio, wooden platform for al fresco dining & to enjoy your secret garden. Inside is a sunny living room with a wall of bookshelves, kitchen w/ breakfast bar and window seat, formal dining room, built-in china closets, first floor bedroom or den, 3 bedrooms upstairs. Full bath on second floor features tiled shower, clawfoot tub, & skylight. Attached small barn with loft for storage. Evergreen Home Performance conducted an energy audit, then many energy-saving improvements were made including insulating the attic, replacing front door with insulated door, encapsulating and insulating basement walls, remedying the basement moisture issues, replacing the hot water furnace, installing a hybrid hot water heater, adding storm windows. Oil consumption reduced by 43%. Come see the new look!
This property is off market, which means it's not currently listed for sale or rent on Zillow. This may be different from what's available on other websites or public sources.

