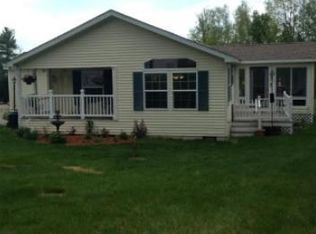Closed
Listed by:
Diana Lagasse,
Coldwell Banker Realty Derry NH Off:603-434-1000
Bought with: Keller Williams Realty Metro-Londonderry
$310,000
23 Mill Pine Road, Sandown, NH 03873
2beds
1,456sqft
Manufactured Home
Built in 2002
-- sqft lot
$346,500 Zestimate®
$213/sqft
$2,774 Estimated rent
Home value
$346,500
$329,000 - $364,000
$2,774/mo
Zestimate® history
Loading...
Owner options
Explore your selling options
What's special
A rare find in the lovely 55+ community, Mill Pine Village. The front porch is a warm welcome to this wonderful home! The spacious and open floor plan is designed with amenities and details that are ideal for single level living. The living room features a beautiful gas fireplace, is open and spacious and like the kitchen offers loads of natural light. The kitchen is well appointed, spacious and offers a great deal of counter and storage space. The laundry area and half bath are conveniently located just off the kitchen. The oversized primary bedroom has a walk-in closet, a private bath with double sinks and walk-in shower. The second bedroom, also has a walk-in closet and a full bath nearby. Need extra space for an office or hobby? There is an additional room with glass doors just off the living room, ideal for many uses! Peace of mind comes with a standby generator and a home well maintained! You won't be disappointed. This community offers a club house with activities, easy walking paths and a sense of pride throughout.
Zillow last checked: 8 hours ago
Listing updated: March 08, 2023 at 06:20am
Listed by:
Diana Lagasse,
Coldwell Banker Realty Derry NH Off:603-434-1000
Bought with:
Melody Talley
Keller Williams Realty Metro-Londonderry
Source: PrimeMLS,MLS#: 4941219
Facts & features
Interior
Bedrooms & bathrooms
- Bedrooms: 2
- Bathrooms: 3
- Full bathrooms: 1
- 3/4 bathrooms: 1
- 1/2 bathrooms: 1
Heating
- Propane, Hot Air
Cooling
- Central Air
Appliances
- Included: Dishwasher, Dryer, Microwave, Gas Range, Refrigerator, Washer, Domestic Water Heater, Propane Water Heater, Tank Water Heater, Water Heater
- Laundry: 1st Floor Laundry
Features
- Cathedral Ceiling(s), Ceiling Fan(s), Primary BR w/ BA, Natural Light, Walk-In Closet(s)
- Flooring: Carpet, Vinyl
- Windows: Skylight(s)
- Basement: Concrete,Concrete Floor,Crawl Space,Exterior Stairs,Sump Pump
- Has fireplace: Yes
- Fireplace features: Gas
Interior area
- Total structure area: 1,456
- Total interior livable area: 1,456 sqft
- Finished area above ground: 1,456
- Finished area below ground: 0
Property
Parking
- Total spaces: 1
- Parking features: Paved, Auto Open, Direct Entry, Driveway, Garage, Attached
- Garage spaces: 1
- Has uncovered spaces: Yes
Accessibility
- Accessibility features: 1st Floor 3/4 Bathroom, 1st Floor Bedroom, 1st Floor Laundry
Features
- Levels: One
- Stories: 1
- Patio & porch: Covered Porch
Lot
- Features: Country Setting, Landscaped, Sidewalks
Details
- Parcel number: SDWNM0023B0004L154
- Zoning description: Residential
- Other equipment: Standby Generator
Construction
Type & style
- Home type: MobileManufactured
- Property subtype: Manufactured Home
Materials
- Vinyl Siding
- Foundation: Concrete
- Roof: Asphalt Shingle
Condition
- New construction: No
- Year built: 2002
Utilities & green energy
- Electric: 200+ Amp Service, Circuit Breakers, Generator
- Sewer: Community
- Utilities for property: Cable
Community & neighborhood
Security
- Security features: Smoke Detector(s)
Senior living
- Senior community: Yes
Location
- Region: Sandown
- Subdivision: Mill Pine Village
HOA & financial
Other financial information
- Additional fee information: Fee: $439
Other
Other facts
- Road surface type: Paved
Price history
| Date | Event | Price |
|---|---|---|
| 3/8/2023 | Sold | $310,000+3.3%$213/sqft |
Source: | ||
| 1/19/2023 | Listed for sale | $300,000+203%$206/sqft |
Source: | ||
| 6/13/2012 | Sold | $99,000$68/sqft |
Source: Public Record Report a problem | ||
Public tax history
| Year | Property taxes | Tax assessment |
|---|---|---|
| 2024 | $5,105 -15.2% | $288,100 |
| 2023 | $6,021 +29.1% | $288,100 +75.2% |
| 2022 | $4,664 +2.6% | $164,400 |
Find assessor info on the county website
Neighborhood: 03873
Nearby schools
GreatSchools rating
- 5/10Sandown North Elementary SchoolGrades: 1-5Distance: 1.6 mi
- 5/10Timberlane Regional Middle SchoolGrades: 6-8Distance: 8.7 mi
- 5/10Timberlane Regional High SchoolGrades: 9-12Distance: 8.8 mi
Schools provided by the listing agent
- Elementary: Sandown North Elem Sch
- High: Timberlane Regional High Sch
Source: PrimeMLS. This data may not be complete. We recommend contacting the local school district to confirm school assignments for this home.
