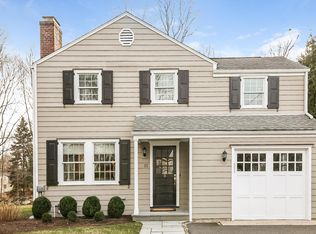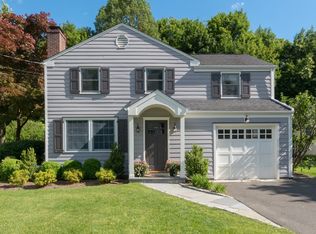Sold for $2,695,000 on 07/01/25
$2,695,000
23 Miles Road, Darien, CT 06820
5beds
3,947sqft
Single Family Residence
Built in 1948
0.27 Acres Lot
$2,700,300 Zestimate®
$683/sqft
$7,494 Estimated rent
Home value
$2,700,300
$2.40M - $3.02M
$7,494/mo
Zestimate® history
Loading...
Owner options
Explore your selling options
What's special
Welcome to 23 Miles Drive, a beautifully rebuilt 5-bedroom, 3-bath home offering nearly 4,000 sq ft of move-in ready living space in one of Darien's most desirable neighborhoods. Completely rebuilt down to the foundation in 2007, this home features a bright white eat-in kitchen that opens to a spacious family room and a private deck and patio overlooking a professionally landscaped, level backyard. The first floor also offers a formal living room with fireplace and bar, dining room, private office with built-ins, large mudroom, and a recently renovated marble full bath. Upstairs, the oversized primary suite includes a walk-in closet and a light-filled bathroom, complemented by four additional large bedrooms and a full hall bath. The third floor provides flexible space for a second family room, playroom, gym, or guest area. A finished lower level adds even more versatility. Located close to award-winning Hindley Elementary School, Noroton Heights train station, and Darien Commons, this home combines comfort, convenience, and exceptional lifestyle in one perfect package. Don't miss this incredible opportunity to make 23 Miles Drive your next home!
Zillow last checked: 8 hours ago
Listing updated: July 02, 2025 at 03:25am
Listed by:
John Schiaroli 203-856-2910,
Coldwell Banker Realty 203-438-9000
Bought with:
Janine Tienken, RES.0775247
Houlihan Lawrence
Source: Smart MLS,MLS#: 24091502
Facts & features
Interior
Bedrooms & bathrooms
- Bedrooms: 5
- Bathrooms: 3
- Full bathrooms: 3
Primary bedroom
- Level: Upper
Bedroom
- Level: Upper
Bedroom
- Level: Upper
Bedroom
- Level: Upper
Bedroom
- Level: Upper
Dining room
- Level: Lower
Kitchen
- Level: Main
Living room
- Level: Lower
Office
- Level: Main
Rec play room
- Level: Lower
Rec play room
- Level: Upper
Heating
- Hot Water, Oil
Cooling
- Central Air
Appliances
- Included: Electric Cooktop, Oven, Microwave, Refrigerator, Ice Maker, Water Heater
- Laundry: Lower Level
Features
- Basement: Full,Partially Finished
- Attic: Walk-up
- Number of fireplaces: 1
Interior area
- Total structure area: 3,947
- Total interior livable area: 3,947 sqft
- Finished area above ground: 3,625
- Finished area below ground: 322
Property
Parking
- Total spaces: 1
- Parking features: Attached
- Attached garage spaces: 1
Features
- Patio & porch: Deck, Patio
- Waterfront features: Beach Access, Water Community
Lot
- Size: 0.27 Acres
- Features: Level
Details
- Parcel number: 107515
- Zoning: R13
Construction
Type & style
- Home type: SingleFamily
- Architectural style: Colonial
- Property subtype: Single Family Residence
Materials
- Shingle Siding
- Foundation: Concrete Perimeter
- Roof: Asphalt
Condition
- New construction: No
- Year built: 1948
Utilities & green energy
- Sewer: Public Sewer
- Water: Public
Community & neighborhood
Community
- Community features: Near Public Transport, Health Club, Park, Shopping/Mall
Location
- Region: Darien
- Subdivision: Noroton Heights
Price history
| Date | Event | Price |
|---|---|---|
| 7/1/2025 | Sold | $2,695,000+10%$683/sqft |
Source: | ||
| 5/20/2025 | Pending sale | $2,449,000$620/sqft |
Source: | ||
| 5/1/2025 | Listed for sale | $2,449,000-0.2%$620/sqft |
Source: | ||
| 6/26/2024 | Sold | $2,455,000+9.1%$622/sqft |
Source: | ||
| 4/11/2024 | Pending sale | $2,250,000$570/sqft |
Source: | ||
Public tax history
| Year | Property taxes | Tax assessment |
|---|---|---|
| 2025 | $19,009 +6.3% | $1,227,940 +0.9% |
| 2024 | $17,883 +6.8% | $1,217,370 +28% |
| 2023 | $16,747 +2.2% | $951,020 |
Find assessor info on the county website
Neighborhood: Norton
Nearby schools
GreatSchools rating
- 10/10Hindley Elementary SchoolGrades: PK-5Distance: 0.8 mi
- 9/10Middlesex Middle SchoolGrades: 6-8Distance: 0.6 mi
- 10/10Darien High SchoolGrades: 9-12Distance: 1.5 mi
Schools provided by the listing agent
- Elementary: Hindley
- High: Darien
Source: Smart MLS. This data may not be complete. We recommend contacting the local school district to confirm school assignments for this home.
Sell for more on Zillow
Get a free Zillow Showcase℠ listing and you could sell for .
$2,700,300
2% more+ $54,006
With Zillow Showcase(estimated)
$2,754,306
