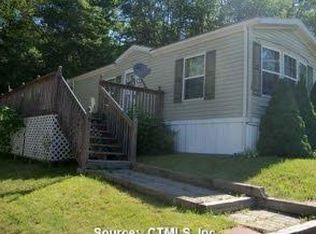Sold for $70,000
$70,000
23 Middle Terrace, Vernon, CT 06066
2beds
928sqft
Single Family Residence, Mobile Home
Built in 1988
-- sqft lot
$76,300 Zestimate®
$75/sqft
$1,588 Estimated rent
Home value
$76,300
$67,000 - $87,000
$1,588/mo
Zestimate® history
Loading...
Owner options
Explore your selling options
What's special
Don't miss out on this oversize mobile home with enclosed porch! Newer laminate flooring and carpet, large living room with cathedral ceiling and fan. The big eat-in kitchen has ample cabinets and counters, a hutch, and a door out to the side yard. The split bedroom design creates privacy and the second bedroom has a half bath. The primary bedroom has a cathedral celing and double closets. A shed gives you extra room for storage. There is level parking for up to 4 cars. This is an over 55 complex. You buy the unit and lease the land for $481/month which include trash, water, sewer, and road maintenance and oil tank insurance. Owners are responsible for lawn and snow. All Buyers must be approved by the park.
Zillow last checked: 8 hours ago
Listing updated: January 28, 2025 at 06:17am
Listed by:
John M. Zubretsky Jr. 860-883-7613,
Century 21 AllPoints Realty 860-263-2121
Bought with:
Karen Wheeler, RES.0831317
Regency Real Estate, LLC
Source: Smart MLS,MLS#: 24059875
Facts & features
Interior
Bedrooms & bathrooms
- Bedrooms: 2
- Bathrooms: 2
- Full bathrooms: 1
- 1/2 bathrooms: 1
Primary bedroom
- Features: Full Bath
- Level: Main
- Area: 143 Square Feet
- Dimensions: 13 x 11
Bedroom
- Features: Half Bath
- Level: Main
- Area: 132 Square Feet
- Dimensions: 12 x 11
Kitchen
- Features: Skylight, Cathedral Ceiling(s), Eating Space
- Level: Main
- Area: 208 Square Feet
- Dimensions: 16 x 13
Living room
- Level: Main
- Area: 208 Square Feet
- Dimensions: 13 x 16
Heating
- Forced Air, Hot Water, Oil
Cooling
- Central Air
Appliances
- Included: Oven/Range, Refrigerator, Dishwasher, Washer, Dryer, Water Heater
- Laundry: Main Level
Features
- Basement: Crawl Space
- Attic: None
- Has fireplace: No
Interior area
- Total structure area: 928
- Total interior livable area: 928 sqft
- Finished area above ground: 928
Property
Parking
- Total spaces: 4
- Parking features: None, Paved, Off Street
Features
- Patio & porch: Enclosed, Porch
Lot
- Features: Level
Details
- Additional structures: Shed(s)
- Parcel number: 2362046
- On leased land: Yes
- Zoning: MHP
Construction
Type & style
- Home type: MobileManufactured
- Property subtype: Single Family Residence, Mobile Home
Materials
- Vinyl Siding
- Foundation: None
- Roof: Asphalt
Condition
- New construction: No
- Year built: 1988
Utilities & green energy
- Sewer: Public Sewer
- Water: Public
- Utilities for property: Cable Available
Community & neighborhood
Community
- Community features: Adult Community 55
Senior living
- Senior community: Yes
Location
- Region: Vernon
Price history
| Date | Event | Price |
|---|---|---|
| 1/28/2025 | Sold | $70,000-11.4%$75/sqft |
Source: | ||
| 1/16/2025 | Pending sale | $79,000$85/sqft |
Source: | ||
| 11/22/2024 | Listed for sale | $79,000+21.7%$85/sqft |
Source: | ||
| 2/22/2023 | Sold | $64,900$70/sqft |
Source: | ||
| 11/12/2022 | Contingent | $64,900$70/sqft |
Source: | ||
Public tax history
| Year | Property taxes | Tax assessment |
|---|---|---|
| 2025 | $1,154 +2.9% | $31,970 |
| 2024 | $1,122 +5.2% | $31,970 |
| 2023 | $1,067 | $31,970 |
Find assessor info on the county website
Neighborhood: 06066
Nearby schools
GreatSchools rating
- 8/10Northeast SchoolGrades: PK-5Distance: 1.2 mi
- 6/10Vernon Center Middle SchoolGrades: 6-8Distance: 0.9 mi
- 3/10Rockville High SchoolGrades: 9-12Distance: 1.8 mi
Schools provided by the listing agent
- High: Rockville
Source: Smart MLS. This data may not be complete. We recommend contacting the local school district to confirm school assignments for this home.
Sell with ease on Zillow
Get a Zillow Showcase℠ listing at no additional cost and you could sell for —faster.
$76,300
2% more+$1,526
With Zillow Showcase(estimated)$77,826
