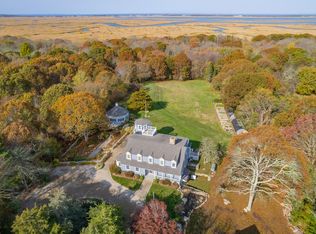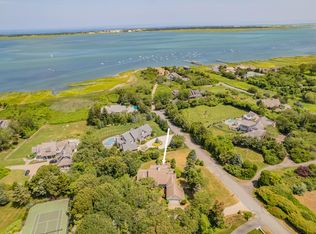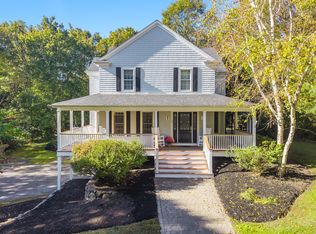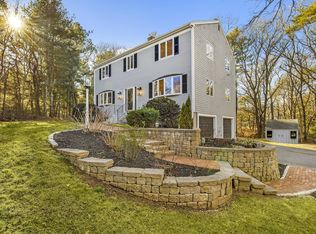Welcome to 23 Middle Pond Path in the picturesque village of Marstons Mills. This exquisite Cape Style home offers 3 bedroom, 3 full baths and 3 half baths which exemplifies the ultimate blend of comfort, luxury, and modern convenience. The home has been meticulously cared for with many updates and upgrades Some of the highlights include: New high-efficiency heating system (2022),Completely remodeled kitchen with modern appliances (2022),Master bathroom renovated with steam room system and heated tile floors (2022),New pool house, perfect for entertaining (2023), Complete overhaul of backyard amenities, including a new patio, pool deck, and natural gas fireplace (2022), Automatic natural gas Generac generator installed, providing peace of mind during power outages (2020). This stunning property boasts an open floor plan that allows for effortless entertaining and comfortable everyday living. Step outside to discover your own private oasis, complete with a heated pool and meticulously landscaped grounds. Located in a quiet neighborhood, this home offers both tranquility and privacy, making it the perfect retreat from the hustle and bustle of everyday life.
For sale
$1,849,000
23 Middle Pond Path, Marstons Mills, MA 02648
4beds
2,908sqft
Est.:
Single Family Residence
Built in 1989
1.02 Acres Lot
$1,758,800 Zestimate®
$636/sqft
$29/mo HOA
What's special
Natural gas fireplaceHeated poolPool deckNew patioPrivate oasisMeticulously landscaped grounds
- 5 days |
- 1,760 |
- 74 |
Zillow last checked: 8 hours ago
Listing updated: February 24, 2026 at 12:22pm
Listed by:
Crystal J Weinert 508-962-4838,
Kinlin Grover Compass
Source: CCIMLS,MLS#: 22600526
Tour with a local agent
Facts & features
Interior
Bedrooms & bathrooms
- Bedrooms: 4
- Bathrooms: 6
- Full bathrooms: 3
- 1/2 bathrooms: 3
- Main level bathrooms: 2
Primary bedroom
- Description: Flooring: Carpet,Door(s): Sliding
- Features: Walk-In Closet(s), Closet
- Level: First
Bedroom 2
- Description: Flooring: Carpet
- Features: Bedroom 2, Walk-In Closet(s), Private Full Bath
- Level: Second
Bedroom 3
- Description: Flooring: Carpet
- Features: Bedroom 3, Closet
- Level: Second
Primary bathroom
- Features: Private Full Bath
Kitchen
- Description: Countertop(s): Granite,Flooring: Wood,Door(s): Sliding
- Features: Kitchen, Breakfast Bar, Built-in Features, Kitchen Island, Pantry, Recessed Lighting
- Level: First
Living room
- Description: Fireplace(s): Gas,Flooring: Wood,Door(s): Sliding
- Features: Recessed Lighting, Living Room
- Level: First
Heating
- Hot Water
Cooling
- Central Air
Appliances
- Included: Dishwasher, Gas Range
- Laundry: Laundry Room, First Floor
Features
- Recessed Lighting, Pantry, Mud Room, Linen Closet
- Flooring: Wood, Carpet, Tile
- Doors: Sliding Doors
- Basement: Finished,Interior Entry,Full
- Number of fireplaces: 2
- Fireplace features: Gas
Interior area
- Total structure area: 2,908
- Total interior livable area: 2,908 sqft
Property
Parking
- Total spaces: 2
- Parking features: Garage - Attached, Open
- Attached garage spaces: 2
- Has uncovered spaces: Yes
Features
- Stories: 2
- Entry location: First Floor
- Patio & porch: Deck, Other, Patio
- Has private pool: Yes
- Pool features: Gunite, In Ground, Heated
- Has spa: Yes
- Spa features: Bath, Heated
- Fencing: Fenced, Full
Lot
- Size: 1.02 Acres
- Features: Conservation Area, Medical Facility, Major Highway, House of Worship, Near Golf Course, Shopping, Marina, In Town Location, Level, Cleared, Wooded
Details
- Additional structures: Pool House
- Parcel number: MMIL M:080 L:020
- Zoning: RF
- Special conditions: None
Construction
Type & style
- Home type: SingleFamily
- Architectural style: Cape Cod
- Property subtype: Single Family Residence
Materials
- Shingle Siding
- Foundation: Concrete Perimeter, Poured
- Roof: Asphalt, Shingle, Pitched
Condition
- Updated/Remodeled, Actual
- New construction: No
- Year built: 1989
- Major remodel year: 2022
Utilities & green energy
- Sewer: Private Sewer
Community & HOA
Community
- Subdivision: Indian Lakes
HOA
- Has HOA: Yes
- HOA fee: $350 annually
Location
- Region: Marstons Mills
Financial & listing details
- Price per square foot: $636/sqft
- Tax assessed value: $1,176,300
- Annual tax amount: $8,512
- Date on market: 2/21/2026
- Cumulative days on market: 5 days
- Road surface type: Paved
Estimated market value
$1,758,800
$1.67M - $1.85M
$5,102/mo
Price history
Price history
| Date | Event | Price |
|---|---|---|
| 2/21/2026 | Listed for sale | $1,849,000+193.5%$636/sqft |
Source: | ||
| 3/1/2019 | Sold | $630,000+0%$217/sqft |
Source: | ||
| 1/8/2019 | Pending sale | $629,900$217/sqft |
Source: Bowen Real Estate of Cape Cod #21807804 Report a problem | ||
| 10/17/2018 | Price change | $629,900-2.9%$217/sqft |
Source: Bowen Real Estate of Cape Cod #21807804 Report a problem | ||
| 10/9/2018 | Listed for sale | $649,000+6.4%$223/sqft |
Source: Bowen Real Estate of Cape Cod #21807804 Report a problem | ||
| 10/22/2013 | Sold | $610,000-12.7%$210/sqft |
Source: | ||
| 8/11/2013 | Listed for sale | $699,000$240/sqft |
Source: Sotheby's International Realty #21306490 Report a problem | ||
| 6/30/2013 | Listing removed | $699,000$240/sqft |
Source: KINLIN GROVER REAL ESTATE #21205336 Report a problem | ||
| 5/8/2013 | Listed for sale | $699,000$240/sqft |
Source: Kinlin Grover Real Estate #21205336 Report a problem | ||
| 2/10/2013 | Listing removed | $699,000$240/sqft |
Source: KINLIN GROVER REAL ESTATE #21205336 Report a problem | ||
| 11/30/2012 | Price change | $699,000-6.7%$240/sqft |
Source: KINLIN GROVER REAL ESTATE #21205336 Report a problem | ||
| 11/12/2011 | Listed for sale | $749,000$258/sqft |
Source: Kinlin Grover Real Estate #21109893 Report a problem | ||
Public tax history
Public tax history
| Year | Property taxes | Tax assessment |
|---|---|---|
| 2025 | $8,512 +7.4% | $1,052,200 +3.7% |
| 2024 | $7,928 +3.4% | $1,015,100 +10.5% |
| 2023 | $7,664 +6.7% | $918,900 +23.3% |
| 2022 | $7,185 +1.7% | $745,300 +10.7% |
| 2021 | $7,065 -11.9% | $673,500 -7.9% |
| 2020 | $8,017 +1.6% | $731,500 +4.5% |
| 2019 | $7,894 +8.9% | $699,800 +8.3% |
| 2018 | $7,248 +6% | $646,000 +1.6% |
| 2017 | $6,839 -2.3% | $635,600 -1% |
| 2016 | $6,999 +6% | $642,100 +5.5% |
| 2015 | $6,603 +1.9% | $608,600 -0.2% |
| 2014 | $6,482 +3.6% | $609,800 -0.2% |
| 2013 | $6,258 +4.6% | $611,100 +0.6% |
| 2012 | $5,982 -6.3% | $607,300 -10.8% |
| 2011 | $6,387 +1.6% | $680,900 -2.2% |
| 2010 | $6,285 +2.7% | $696,000 -9.2% |
| 2009 | $6,118 +2.3% | $766,700 -2.4% |
| 2008 | $5,978 +8.5% | $785,600 -9.9% |
| 2007 | $5,508 +6.2% | $871,500 +6% |
| 2006 | $5,186 +18.6% | $821,900 +13.7% |
| 2005 | $4,374 +2.2% | $723,000 +89.6% |
| 2004 | $4,278 | $381,300 |
| 2003 | $4,278 +24.7% | $381,300 -0.1% |
| 2001 | $3,430 -6.2% | $381,500 +33.5% |
| 2000 | $3,657 | $285,700 |
Find assessor info on the county website
BuyAbility℠ payment
Est. payment
$10,255/mo
Principal & interest
$9286
Property taxes
$940
HOA Fees
$29
Climate risks
Neighborhood: Marstons Mills
Nearby schools
GreatSchools rating
- 8/10West Villages Elementary SchoolGrades: K-3Distance: 1.5 mi
- 4/10Barnstable Intermediate SchoolGrades: 6-7Distance: 4.9 mi
- 3/10Barnstable High SchoolGrades: 8-12Distance: 5 mi
Schools provided by the listing agent
- District: Barnstable
Source: CCIMLS. This data may not be complete. We recommend contacting the local school district to confirm school assignments for this home.




