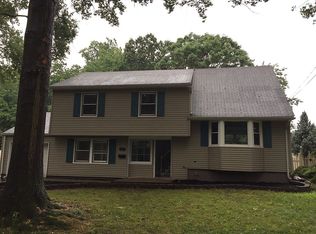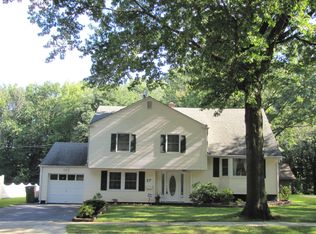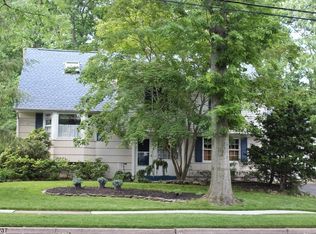Sold for $661,000
$661,000
23 Meyer Rd, Edison, NJ 08817
4beds
1,850sqft
Single Family Residence
Built in 1958
7,501.03 Square Feet Lot
$710,100 Zestimate®
$357/sqft
$4,269 Estimated rent
Home value
$710,100
$660,000 - $760,000
$4,269/mo
Zestimate® history
Loading...
Owner options
Explore your selling options
What's special
Welcome home to this 4 bedroom, 3 full bathroom split level home in the heart of Edison. Enter in through the front door into the entry way with a large family room w/ wood burning fireplace and full bathroom directly off. Located on the back of the home is the sunroom & laundry room. Go up 4 stairs to the updated kitchen with granite counters and SS appliances. Rounding out the second floor are the formal dining room, living room, and large wooden deck off the back of the home. The backyard is flat with lush grass and fire pit. Perfect for this upcoming summer nights. Three of the bedrooms are located on the third floor with a shared full bathroom. The large primary bedroom is located on the 4th floor with a private bathroom, skylights, and double closets. The XL driveway can fit up to 6 cars as well as the single car garage. Located near all major highways, shopping, schools and transit. Under an hour to NYC.
Zillow last checked: 8 hours ago
Listing updated: July 09, 2024 at 11:21am
Listed by:
KELLER WILLIAMS REAL ESTATE 908-751-7750
Source: All Jersey MLS,MLS#: 2411391R
Facts & features
Interior
Bedrooms & bathrooms
- Bedrooms: 4
- Bathrooms: 3
- Full bathrooms: 3
Primary bedroom
- Features: Sitting Area, Full Bath
Bathroom
- Features: Stall Shower
Dining room
- Features: Formal Dining Room
Kitchen
- Features: Granite/Corian Countertops, Breakfast Bar, Separate Dining Area
Basement
- Area: 0
Heating
- Forced Air
Cooling
- Central Air, Ceiling Fan(s)
Appliances
- Included: Dishwasher, Dryer, Gas Range/Oven, Microwave, Refrigerator, Washer, Electric Water Heater, Gas Water Heater
Features
- Blinds, Shades-Existing, Entrance Foyer, Laundry Room, Bath Full, Family Room, Florida Room, Kitchen, Living Room, Dining Room, 3 Bedrooms, Additional Bath, Additional Bedroom
- Flooring: Ceramic Tile, Laminate
- Windows: Blinds, Shades-Existing
- Basement: Slab Only
- Number of fireplaces: 1
- Fireplace features: Wood Burning
Interior area
- Total structure area: 1,850
- Total interior livable area: 1,850 sqft
Property
Parking
- Total spaces: 1
- Parking features: 2 Car Width, Additional Parking, Asphalt, Garage, Attached, Driveway
- Attached garage spaces: 1
- Has uncovered spaces: Yes
Features
- Levels: Three Or More, Multi/Split
- Stories: 2
- Patio & porch: Deck, Patio
- Exterior features: Curbs, Deck, Patio, Fencing/Wall
- Fencing: Fencing/Wall
Lot
- Size: 7,501 sqft
- Dimensions: 100.00 x 0.00
- Features: Interior Lot, Level
Details
- Parcel number: 05002652300009
- Zoning: RB
Construction
Type & style
- Home type: SingleFamily
- Architectural style: Split Level
- Property subtype: Single Family Residence
Materials
- Roof: Asphalt
Condition
- Year built: 1958
Utilities & green energy
- Gas: Natural Gas
- Sewer: Public Sewer
- Water: Public
- Utilities for property: Cable Connected, Electricity Connected, Natural Gas Connected
Community & neighborhood
Community
- Community features: Curbs
Location
- Region: Edison
Other
Other facts
- Ownership: Fee Simple
Price history
| Date | Event | Price |
|---|---|---|
| 7/8/2024 | Sold | $661,000+10.2%$357/sqft |
Source: | ||
| 5/17/2024 | Contingent | $599,900$324/sqft |
Source: | ||
| 5/17/2024 | Pending sale | $599,900$324/sqft |
Source: | ||
| 5/4/2024 | Listed for sale | $599,900+48.1%$324/sqft |
Source: | ||
| 7/20/2005 | Sold | $405,000$219/sqft |
Source: Public Record Report a problem | ||
Public tax history
| Year | Property taxes | Tax assessment |
|---|---|---|
| 2025 | $10,702 +12.7% | $186,700 +12.7% |
| 2024 | $9,492 +0.5% | $165,600 |
| 2023 | $9,444 0% | $165,600 |
Find assessor info on the county website
Neighborhood: Nixon
Nearby schools
GreatSchools rating
- 5/10Benjamin Franklin Elementary SchoolGrades: K-5Distance: 0.3 mi
- 5/10Herbert Hoover Middle SchoolGrades: 6-8Distance: 2.8 mi
- 4/10Edison High SchoolGrades: 9-12Distance: 0.4 mi
Get a cash offer in 3 minutes
Find out how much your home could sell for in as little as 3 minutes with a no-obligation cash offer.
Estimated market value$710,100
Get a cash offer in 3 minutes
Find out how much your home could sell for in as little as 3 minutes with a no-obligation cash offer.
Estimated market value
$710,100


