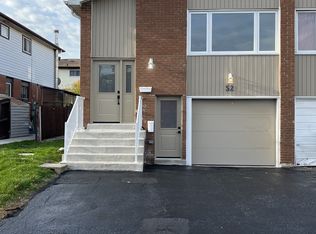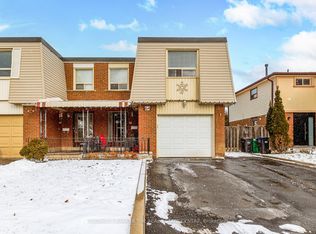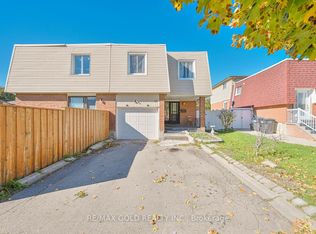** TO SCHEDULE A SHOWING, PLEASE FOLLOW THIS LINK: Spacious 1-Bedroom Basement Apartment for Rent Located at 23 Merton Rd, Brampton, this cozy basement apartment features a private entrance and convenient access to public transportation, shopping, and parks. Perfect for a single tenant or couple, it offers privacy and easy access to essential amenities. Features: Private Entrance: Enjoy your own separate entry for added privacy. Convenient Location: Close to public transportation, shopping, parks, and essential services. Affordable Rent: $1500/month + 30% of all utilities. Available for immediate occupancy. Contact us to schedule a viewing or for more details.
This property is off market, which means it's not currently listed for sale or rent on Zillow. This may be different from what's available on other websites or public sources.


