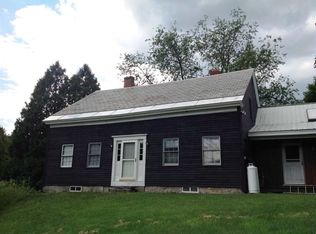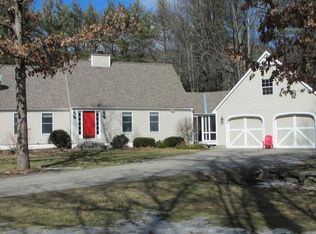CHESTERFIELD "FIELD OF DREAMS" - Unique opportunity to own a GENTLEMAN'S FARM. Nature Lover? Animal Enthusiast ... Horses, Alpaca, Sheep, Goats? Gardener's Dream? Hobbyist? Whether you are retiring or ramping up, these tranquil 3 acres of open, fenced pasture offer mountain views, picturesque surroundings and a relaxed lifestyle. When it's time to be indoors, you'll enjoy an open concept floor plan with vaulted ceilings, a two-way fireplace dramatically dividing the Great Room and Gourmet Kitchen with the added bonus of large windows inviting in sunshine and views of nature. Numerous updates and features include a renovated bath, kitchen with granite counters leading to an expansive deck ideal for entertaining, new skylights & many windows, new roofs on all strictures, five new garage doors, new pavement of upper driveway and lower landing. Detached two-story garage offers two bays for vehicles with three lower bays for animals, boats or whatever your passion might be. Bring your imagination and let your dreams begin! One look and you'll know you're HOME!!!
This property is off market, which means it's not currently listed for sale or rent on Zillow. This may be different from what's available on other websites or public sources.


