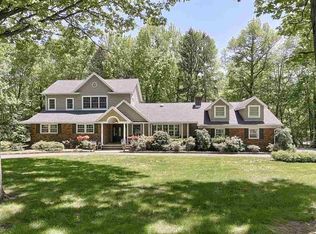Sold for $1,053,000 on 07/31/24
$1,053,000
23 Meredith Rd, Colonia, NJ 07067
4beds
--sqft
Single Family Residence
Built in ----
1.38 Acres Lot
$1,120,800 Zestimate®
$--/sqft
$4,042 Estimated rent
Home value
$1,120,800
$1.01M - $1.24M
$4,042/mo
Zestimate® history
Loading...
Owner options
Explore your selling options
What's special
Welcome to your new north east facing home in the much sought after Colonia Estates. This remodeled and renovated 4BR , 2 1/2 Bath home features a new roof 2021, new siding 2022, windows 2022, HW heater 2024, Pool filter 2022 and the home is equipped with a transfer switch. It also features oak hardwood floors, a cozy wood burning fireplace, formal dining room, bright airy kitchen with full stainless steel appliance package and granite countertops which flows into your bar and casual entertainment room. The stairs off the kitchen leads to a bonus family room, game room or playroom. Relax and enjoy the serenity of the park like backyard in the heated 3 season room with teak ceiling. There are 2 exits to make your way to the backyard where serenity surrounds you. There you will find the large paver patio, beautiful in-ground pool and gorgeous oversized level yard which offers ultimate privacy and is a true oasis for all your outdoor entertainment needs. Then retreat upstairs to your oversized master BR with plenty of room for your relaxation/seating area and includes a double door entry into your large custom closet with window and master bath with double sink and a shower floor of river rock to massage those tired feet after a long day. There are 3 more ample sized BR's, one featuring a full built-in closet, another full bath and a bonus office which overlooks this scenic backyard which backs up to Green acres (protected land),a large Circular Driveway for extra parking, Blue Ribbon School District. Close to all public transportation. This is truly a unique property in The Estates where your ultimate staycation awaits you!!! A must see!
Zillow last checked: 8 hours ago
Listing updated: July 31, 2024 at 11:49am
Listed by:
BARBARA J. SANCILARDI,
CENTURY 21 MAIN STREET REALTY 732-750-4663,
GERILYN HUBNER,
CENTURY 21 MAIN STREET REALTY
Source: All Jersey MLS,MLS#: 2412276R
Facts & features
Interior
Bedrooms & bathrooms
- Bedrooms: 4
- Bathrooms: 3
- Full bathrooms: 2
- 1/2 bathrooms: 1
Primary bedroom
- Features: Full Bath, Walk-In Closet(s)
- Area: 475
- Dimensions: 25 x 19
Bedroom 2
- Area: 150
- Dimensions: 15 x 10
Bedroom 3
- Area: 180
- Dimensions: 15 x 12
Bedroom 4
- Area: 288
- Dimensions: 24 x 12
Bathroom
- Features: Tub Shower, Stall Shower, Two Sinks
Dining room
- Features: Formal Dining Room
- Area: 168
- Dimensions: 14 x 12
Family room
- Area: 254.4
- Length: 24
Kitchen
- Features: Granite/Corian Countertops, Breakfast Bar, Kitchen Exhaust Fan, Separate Dining Area
- Area: 180.2
- Dimensions: 17 x 10.6
Living room
- Area: 288
- Dimensions: 24 x 12
Basement
- Area: 0
Heating
- Zoned, Baseboard, Radiators-Steam, Electric
Cooling
- Central Air, Ceiling Fan(s), Attic Fan
Appliances
- Included: Self Cleaning Oven, Dishwasher, Dryer, Gas Range/Oven, Jennaire Type, Exhaust Fan, Microwave, Refrigerator, Washer, Kitchen Exhaust Fan, Gas Water Heater
Features
- Blinds, Cedar Closet(s), Firealarm, High Ceilings, Security System, Shades-Existing, Skylight, Kitchen, Bath Half, Other Room(s), Dining Room, Family Room, Florida Room, 4 Bedrooms, Library/Office, Bath Full, Bath Main, None
- Flooring: Carpet, Ceramic Tile, Wood
- Windows: Screen/Storm Window, Insulated Windows, Blinds, Shades-Existing, Skylight(s)
- Basement: Partially Finished, Full, Den, Recreation Room, Storage Space, Interior Entry, Utility Room, Laundry Facilities
- Number of fireplaces: 1
- Fireplace features: Fireplace Equipment, Fireplace Screen, Wood Burning
Interior area
- Total structure area: 0
Property
Parking
- Total spaces: 2
- Parking features: 2 Car Width, Asphalt, Circular Driveway, Garage, Built-In Garage, Garage Door Opener
- Attached garage spaces: 2
- Has uncovered spaces: Yes
Features
- Levels: Two
- Stories: 2
- Patio & porch: Deck, Patio, Enclosed
- Exterior features: Deck, Patio, Screen/Storm Window, Enclosed Porch(es), Storage Shed, Yard, Insulated Pane Windows
- Pool features: In Ground
Lot
- Size: 1.38 Acres
- Dimensions: 288.00 x 150.00
- Features: Abuts Conservation Area, Near Shopping, Near Train, Level
Details
- Additional structures: Shed(s)
- Parcel number: 2500477060000702
Construction
Type & style
- Home type: SingleFamily
- Architectural style: Colonial
- Property subtype: Single Family Residence
Materials
- Roof: Asphalt
Utilities & green energy
- Electric: 200 Amp(s)
- Gas: Natural Gas
- Sewer: Public Sewer
- Water: Public
- Utilities for property: Cable TV, Underground Utilities
Community & neighborhood
Security
- Security features: Fire Alarm, Security System
Location
- Region: Colonia
Other
Other facts
- Ownership: Fee Simple
Price history
| Date | Event | Price |
|---|---|---|
| 7/31/2024 | Sold | $1,053,000+9.8% |
Source: | ||
| 6/18/2024 | Pending sale | $959,000-0.1% |
Source: | ||
| 6/17/2024 | Contingent | $959,900 |
Source: | ||
| 5/30/2024 | Price change | $959,900+0.1% |
Source: | ||
| 5/28/2024 | Listed for sale | $959,000 |
Source: | ||
Public tax history
| Year | Property taxes | Tax assessment |
|---|---|---|
| 2025 | $18,894 +6.8% | $162,400 +6.8% |
| 2024 | $17,684 +2.2% | $152,000 |
| 2023 | $17,299 +2.6% | $152,000 |
Find assessor info on the county website
Neighborhood: 07067
Nearby schools
GreatSchools rating
- NAKennedy Park Elementary SchoolGrades: PK-KDistance: 0.2 mi
- 5/10Iselin Middle SchoolGrades: 6-8Distance: 1.1 mi
- 6/10John F Kennedy Memorial High SchoolGrades: 9-12Distance: 1.1 mi
Get a cash offer in 3 minutes
Find out how much your home could sell for in as little as 3 minutes with a no-obligation cash offer.
Estimated market value
$1,120,800
Get a cash offer in 3 minutes
Find out how much your home could sell for in as little as 3 minutes with a no-obligation cash offer.
Estimated market value
$1,120,800
