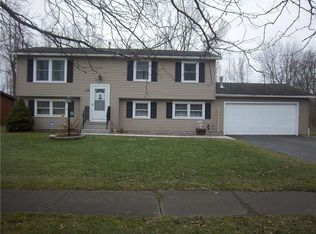Come see this nicely updated 3 bedroom raised ranch! This home features 3 bedrooms and 1 1/2 baths! Exterior has vinyl siding and newer roof. Interior painted thru-out, wood floors just refinished and each bathroom has new luxury vinyl tile flooring and new vanities. The upper living level has updated kitchen, dining area, living room, full bathroom and 2 bedrooms. The larger bedroom was once 2 rooms that was converted into an extra large bedroom by previous owner. In the the lower level is the family room, half bath, a bedroom, laundry and extra storage room. Has central air as well solar panels on the back of the house to provide warm air on sunny days!! Delayed negotiations until Monday, September 28, 2020 at noon. Open Sunday noon to 1:30.
This property is off market, which means it's not currently listed for sale or rent on Zillow. This may be different from what's available on other websites or public sources.
