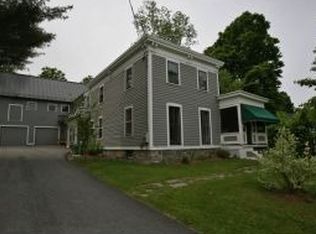Closed
Listed by:
Kelley M McCarthy,
Mahar McCarthy Real Estate 802-442-8337
Bought with: A Non PrimeMLS Agency
$614,000
23 Mechanic Street, Bennington, VT 05257
4beds
2,456sqft
Single Family Residence
Built in 1870
0.69 Acres Lot
$612,500 Zestimate®
$250/sqft
$3,854 Estimated rent
Home value
$612,500
Estimated sales range
Not available
$3,854/mo
Zestimate® history
Loading...
Owner options
Explore your selling options
What's special
Modern Comfort Meets Historic Charm in North Bennington, Vermont Nestled within the heart of North Bennington's National Historic District, this thoroughly modern and light-filled home offers the perfect blend of timeless character and contemporary living. Situated on a beautifully landscaped 0.69-acre lot, the property includes a private backyard with ample space for perennial and vegetable gardens, plus a historic barn may be transformed into a workshop, studio, or additional living/office space. Inside, the home features four bedrooms and 2.5 bathrooms, including a luxurious steam shower. With two inviting living rooms, an office, mudroom, pantry, and custom-designed kitchen that opens seamlessly to the main living area, this home is built for both relaxation and entertaining. The living room boasts a cozy fireplace, while custom cherry wood floors and triple-hung windows bring in abundant natural light and stunning floor-to-ceiling garden views. Energy efficiency is key, with south-facing solar panels and an on-site storage battery that help keep utility costs down and sustainability up. Step outside to enjoy a peaceful side patio and classic front porch, perfect for morning coffee or evening unwinding. This one-of-a-kind property combines the best of Vermont history with cutting-edge updates-an ideal retreat in one of the state's most charming villages.
Zillow last checked: 8 hours ago
Listing updated: September 17, 2025 at 12:43pm
Listed by:
Kelley M McCarthy,
Mahar McCarthy Real Estate 802-442-8337
Bought with:
A non PrimeMLS customer
A Non PrimeMLS Agency
Source: PrimeMLS,MLS#: 5045626
Facts & features
Interior
Bedrooms & bathrooms
- Bedrooms: 4
- Bathrooms: 3
- Full bathrooms: 2
- 1/2 bathrooms: 1
Heating
- Oil, Solar, Baseboard, Zoned, Wood Stove
Cooling
- None
Appliances
- Included: Dishwasher, Dryer, Freezer, Electric Range, Refrigerator, Washer
- Laundry: 1st Floor Laundry
Features
- Kitchen Island, Soaking Tub, Walk-In Closet(s), Walk-in Pantry
- Flooring: Carpet, Ceramic Tile, Hardwood, Softwood, Tile
- Basement: Insulated,Sump Pump,Unfinished,Interior Access,Basement Stairs,Interior Entry
- Number of fireplaces: 1
- Fireplace features: Wood Burning, 1 Fireplace, Wood Stove Hook-up
Interior area
- Total structure area: 3,684
- Total interior livable area: 2,456 sqft
- Finished area above ground: 2,456
- Finished area below ground: 0
Property
Parking
- Parking features: Crushed Stone, On Site, Parking Spaces 3 - 5, Barn, Detached
Features
- Levels: Two
- Stories: 2
- Patio & porch: Patio, Covered Porch
- Exterior features: Garden, Natural Shade, Shed
- Fencing: Partial
- Frontage length: Road frontage: 123
Lot
- Size: 0.69 Acres
- Features: Landscaped, Orchard(s), In Town
Details
- Additional structures: Barn(s), Outbuilding
- Parcel number: 5113864689
- Zoning description: VR
Construction
Type & style
- Home type: SingleFamily
- Architectural style: Antique,Colonial,Contemporary,Historic Vintage
- Property subtype: Single Family Residence
Materials
- Foam Insulation, Wood Frame, Clapboard Exterior, Wood Siding
- Foundation: Poured Concrete, Stone
- Roof: Metal,Architectural Shingle,Standing Seam
Condition
- New construction: No
- Year built: 1870
Utilities & green energy
- Electric: 200+ Amp Service, Energy Storage Device
- Sewer: Public Sewer
- Utilities for property: Cable Available, Sewer Connected, Fiber Optic Internt Avail
Community & neighborhood
Security
- Security features: Carbon Monoxide Detector(s), Smoke Detector(s)
Location
- Region: North Bennington
Other
Other facts
- Road surface type: Paved
Price history
| Date | Event | Price |
|---|---|---|
| 9/15/2025 | Sold | $614,000+3.2%$250/sqft |
Source: | ||
| 7/21/2025 | Contingent | $595,000$242/sqft |
Source: | ||
| 6/10/2025 | Listed for sale | $595,000-4.8%$242/sqft |
Source: | ||
| 6/9/2025 | Listing removed | -- |
Source: Owner Report a problem | ||
| 5/8/2025 | Listed for sale | $625,000$254/sqft |
Source: Owner Report a problem | ||
Public tax history
| Year | Property taxes | Tax assessment |
|---|---|---|
| 2024 | -- | $185,300 |
| 2023 | -- | $185,300 |
| 2022 | -- | $185,300 |
Find assessor info on the county website
Neighborhood: 05257
Nearby schools
GreatSchools rating
- 3/10Mt. Anthony Union Middle SchoolGrades: 6-8Distance: 3 mi
- 5/10Mt. Anthony Senior Uhsd #14Grades: 9-12Distance: 3.8 mi
Schools provided by the listing agent
- Elementary: Village Sch of North Benningto
- Middle: Mt. Anthony Union Middle Sch
- High: Mt. Anthony Sr. UHSD 14
- District: Southwest Vermont
Source: PrimeMLS. This data may not be complete. We recommend contacting the local school district to confirm school assignments for this home.
Get pre-qualified for a loan
At Zillow Home Loans, we can pre-qualify you in as little as 5 minutes with no impact to your credit score.An equal housing lender. NMLS #10287.
