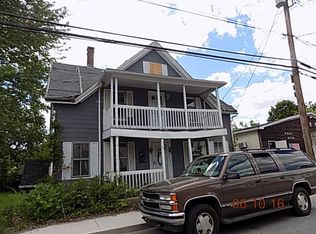Efficient three family located within walking distance of downtown The main unit and upper unit were remodeled in 2018. Property updates include NEW vinyl siding, roof and most windows have been replaced. The entire inside was gutted and new drywall installed along with trim and flooring. Both kitchens have been updated NEW bathrooms. Two furnaces were replaced along with the hot water heaters. Heat is natural gas One water heater is electric and the other is natural gas. This property is truly move in ready, or continue to collect rents with very low maintenance. The front porches were updated along with the rear decks and stairs. Second floor unit has walk up attic for more storage or office space. The property was a three family when purchase so there are three separate meters plus one for the landlord. The lower level is ready to be refinished making it a studio apartment. Updated electrical in 2005. Two car detached garage.
This property is off market, which means it's not currently listed for sale or rent on Zillow. This may be different from what's available on other websites or public sources.

