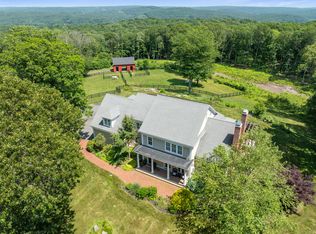Sold for $1,260,000
$1,260,000
23 Meadowlark Road, Lyme, CT 06371
5beds
6,211sqft
Single Family Residence
Built in 2002
8.28 Acres Lot
$1,295,000 Zestimate®
$203/sqft
$7,930 Estimated rent
Home value
$1,295,000
$1.14M - $1.46M
$7,930/mo
Zestimate® history
Loading...
Owner options
Explore your selling options
What's special
This custom-built, five-bedroom, 41/2-bath French Country Contemporary home seamlessly blends timeless elegance with modern luxury. Nestled on picturesque level grounds, it boasts exceptional craftsmanship and design, highlighted by 500 feet of charming stone walls that create a sense of privacy and rustic sophistication. The main level offers expansive living spaces, featuring soaring ceilings, wide-plank hardwood floors, and oversized windows that flood the home with natural light. The gourmet kitchen is a chef's dream, complete with high-end appliances, custom cabinetry, and an island perfect for entertaining. The living and dining areas flow effortlessly, providing a perfect setting for both cozy family gatherings and formal occasions. The primary suite is a true retreat with a spa-inspired bath and a walk-in closet. Four additional bedrooms (all with walk-ins) and three more baths provide ample space for family and guests. The finished lower level is a standout feature, offering a private apartment complete with a kitchenette, living area, 2 bedrooms, and bath-ideal for extended family or guests. Outdoors, the home is equally impressive. The sprawling grounds are designed for both relaxation and entertainment, featuring an outdoor kitchen and a stone fireplace that invite al fresco dining and warm gatherings under the stars. The lush landscaping and meticulously maintained lawn are framed by the striking stone walls, adding a storybook charm to the property.
Zillow last checked: 8 hours ago
Listing updated: February 11, 2025 at 06:12am
Listed by:
Maureen O'grady 860-227-7843,
Compass Connecticut, LLC 860-767-5390
Bought with:
Cathy Lynch, RES.0760078
Coldwell Banker Realty
Source: Smart MLS,MLS#: 24062467
Facts & features
Interior
Bedrooms & bathrooms
- Bedrooms: 5
- Bathrooms: 5
- Full bathrooms: 4
- 1/2 bathrooms: 1
Primary bedroom
- Features: Cathedral Ceiling(s), Beamed Ceilings, Full Bath, Walk-In Closet(s), Hardwood Floor
- Level: Main
- Area: 475 Square Feet
- Dimensions: 25 x 19
Bedroom
- Features: Walk-In Closet(s)
- Level: Main
- Area: 182 Square Feet
- Dimensions: 13 x 14
Bedroom
- Features: Walk-In Closet(s)
- Level: Main
- Area: 182 Square Feet
- Dimensions: 13 x 14
Bedroom
- Features: Full Bath, Walk-In Closet(s)
- Level: Main
- Area: 143 Square Feet
- Dimensions: 11 x 13
Bedroom
- Level: Main
- Area: 165 Square Feet
- Dimensions: 11 x 15
Bathroom
- Level: Main
Kitchen
- Features: High Ceilings, Double-Sink, French Doors, Kitchen Island, Tile Floor
- Level: Main
- Area: 460 Square Feet
- Dimensions: 20 x 23
Kitchen
- Level: Lower
Living room
- Features: Cathedral Ceiling(s), Beamed Ceilings, Gas Log Fireplace, French Doors, Patio/Terrace, Hardwood Floor
- Level: Main
- Area: 506 Square Feet
- Dimensions: 22 x 23
Office
- Features: French Doors
- Level: Main
- Area: 240 Square Feet
- Dimensions: 15 x 16
Heating
- Forced Air, Oil
Cooling
- Central Air
Appliances
- Included: Gas Cooktop, Oven/Range, Microwave, Refrigerator, Washer, Dryer, Wine Cooler, Water Heater
- Laundry: Main Level
Features
- Wired for Data, Open Floorplan, Entrance Foyer, In-Law Floorplan
- Doors: French Doors
- Windows: Thermopane Windows
- Basement: Full,Heated,Storage Space,Apartment,Cooled,Partially Finished
- Attic: Floored,Walk-up
- Number of fireplaces: 1
Interior area
- Total structure area: 6,211
- Total interior livable area: 6,211 sqft
- Finished area above ground: 4,338
- Finished area below ground: 1,873
Property
Parking
- Total spaces: 3
- Parking features: Attached, Garage Door Opener
- Attached garage spaces: 3
Features
- Patio & porch: Terrace, Patio
- Exterior features: Lighting, Stone Wall
- Waterfront features: Seasonal
Lot
- Size: 8.28 Acres
- Features: Subdivided, Level, Sloped, Landscaped, Open Lot
Details
- Additional structures: Shed(s)
- Parcel number: 2327860
- Zoning: MDL - 1
- Other equipment: Generator
Construction
Type & style
- Home type: SingleFamily
- Architectural style: Contemporary,French
- Property subtype: Single Family Residence
Materials
- Stone, Stucco
- Foundation: Concrete Perimeter
- Roof: Asphalt
Condition
- New construction: No
- Year built: 2002
Utilities & green energy
- Sewer: Septic Tank
- Water: Well
- Utilities for property: Underground Utilities
Green energy
- Energy efficient items: Windows
Community & neighborhood
Location
- Region: Lyme
- Subdivision: Birch Hill of Lyme
HOA & financial
HOA
- Has HOA: Yes
- HOA fee: $1,800 annually
- Services included: Snow Removal, Road Maintenance, Insurance
Price history
| Date | Event | Price |
|---|---|---|
| 2/10/2025 | Sold | $1,260,000+0.8%$203/sqft |
Source: | ||
| 1/21/2025 | Pending sale | $1,250,000$201/sqft |
Source: | ||
| 12/6/2024 | Listed for sale | $1,250,000+51.5%$201/sqft |
Source: | ||
| 7/31/2020 | Sold | $825,000-7.8%$133/sqft |
Source: | ||
| 6/8/2020 | Pending sale | $895,000$144/sqft |
Source: William Pitt Sotheby's International Realty #170179401 Report a problem | ||
Public tax history
| Year | Property taxes | Tax assessment |
|---|---|---|
| 2025 | $11,910 | $821,413 |
| 2024 | $11,910 -27.2% | $821,413 -2.1% |
| 2023 | $16,355 +32.7% | $838,713 +35.7% |
Find assessor info on the county website
Neighborhood: 06371
Nearby schools
GreatSchools rating
- 7/10Mile Creek SchoolGrades: K-5Distance: 9.9 mi
- 8/10Lyme-Old Lyme Middle SchoolGrades: 6-8Distance: 7.7 mi
- 8/10Lyme-Old Lyme High SchoolGrades: 9-12Distance: 7.6 mi
Schools provided by the listing agent
- Elementary: Lyme Consolidated
- High: Lyme-Old Lyme
Source: Smart MLS. This data may not be complete. We recommend contacting the local school district to confirm school assignments for this home.

Get pre-qualified for a loan
At Zillow Home Loans, we can pre-qualify you in as little as 5 minutes with no impact to your credit score.An equal housing lender. NMLS #10287.
