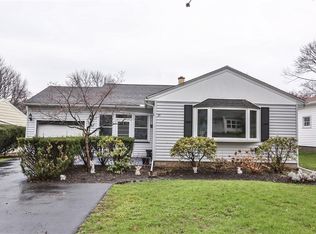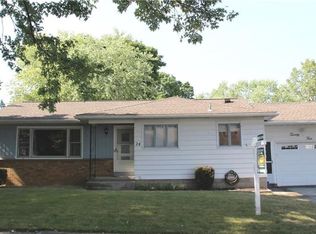Closed
$233,000
23 Meadowcroft Rd, Rochester, NY 14609
3beds
1,038sqft
Single Family Residence
Built in 1950
7,405.2 Square Feet Lot
$242,400 Zestimate®
$224/sqft
$2,110 Estimated rent
Home value
$242,400
$225,000 - $262,000
$2,110/mo
Zestimate® history
Loading...
Owner options
Explore your selling options
What's special
Two Open Houses: Saturday and Sunday 11:30am-1:30pm!!! Welcome home to this beautifully updated ranch! First flooring living with high end upgrades. A completely renovated custom designed eat in kitchen with KraftMaid 42” Cabinets, soft-close cupboards, quartz counters and stainless appliances. Thought and craftsmanship were put into the main bathroom with custom tile and glass surround, gorgeous oversized vanity. The cozy living room is complete with a wood burning fireplace. Hardwood floors through out the large bedrooms. The basement is a great flex space for home gym, office or a playroom. A covered front porch and sidewalk lined street to enjoy in the coming warm months! Delayed negotiations until 4/17/2025 at 9am. Please allow 24 hours for review.
Zillow last checked: 8 hours ago
Listing updated: June 17, 2025 at 05:56pm
Listed by:
Camelia Phongsa 585-208-6096,
Keller Williams Realty Greater Rochester
Bought with:
Martin W. Mendola, 49ME1115351
Edelweiss Properties Realtors, LLC
Source: NYSAMLSs,MLS#: R1599044 Originating MLS: Rochester
Originating MLS: Rochester
Facts & features
Interior
Bedrooms & bathrooms
- Bedrooms: 3
- Bathrooms: 2
- Full bathrooms: 1
- 1/2 bathrooms: 1
- Main level bathrooms: 1
- Main level bedrooms: 3
Heating
- Gas, Forced Air
Cooling
- Central Air
Appliances
- Included: Appliances Negotiable, Dishwasher, Electric Cooktop, Gas Water Heater, Refrigerator
Features
- Eat-in Kitchen, Solid Surface Counters, Bedroom on Main Level, Main Level Primary, Primary Suite
- Flooring: Hardwood, Luxury Vinyl, Varies
- Basement: Full,Sump Pump
- Number of fireplaces: 1
Interior area
- Total structure area: 1,038
- Total interior livable area: 1,038 sqft
Property
Parking
- Total spaces: 1
- Parking features: Attached, Garage
- Attached garage spaces: 1
Features
- Levels: One
- Stories: 1
- Exterior features: Blacktop Driveway
Lot
- Size: 7,405 sqft
- Dimensions: 60 x 125
- Features: Rectangular, Rectangular Lot, Residential Lot
Details
- Parcel number: 2634000921900005053000
- Special conditions: Standard
Construction
Type & style
- Home type: SingleFamily
- Architectural style: Ranch
- Property subtype: Single Family Residence
Materials
- Vinyl Siding
- Foundation: Block
Condition
- Resale
- Year built: 1950
Utilities & green energy
- Electric: Circuit Breakers
- Sewer: Connected
- Water: Connected, Public
- Utilities for property: Sewer Connected, Water Connected
Community & neighborhood
Location
- Region: Rochester
- Subdivision: Pardee Estates
Other
Other facts
- Listing terms: Cash,Conventional,FHA,Private Financing Available,VA Loan
Price history
| Date | Event | Price |
|---|---|---|
| 6/13/2025 | Sold | $233,000+29.5%$224/sqft |
Source: | ||
| 4/18/2025 | Pending sale | $179,900$173/sqft |
Source: | ||
| 4/11/2025 | Listed for sale | $179,900-2.8%$173/sqft |
Source: | ||
| 9/21/2022 | Sold | $185,000+32.2%$178/sqft |
Source: | ||
| 7/26/2022 | Pending sale | $139,900$135/sqft |
Source: | ||
Public tax history
| Year | Property taxes | Tax assessment |
|---|---|---|
| 2024 | -- | $187,500 |
| 2023 | -- | $187,500 +90.9% |
| 2022 | -- | $98,200 |
Find assessor info on the county website
Neighborhood: 14609
Nearby schools
GreatSchools rating
- 4/10Laurelton Pardee Intermediate SchoolGrades: 3-5Distance: 0.5 mi
- 5/10East Irondequoit Middle SchoolGrades: 6-8Distance: 0.8 mi
- 6/10Eastridge Senior High SchoolGrades: 9-12Distance: 1.8 mi
Schools provided by the listing agent
- District: East Irondequoit
Source: NYSAMLSs. This data may not be complete. We recommend contacting the local school district to confirm school assignments for this home.

