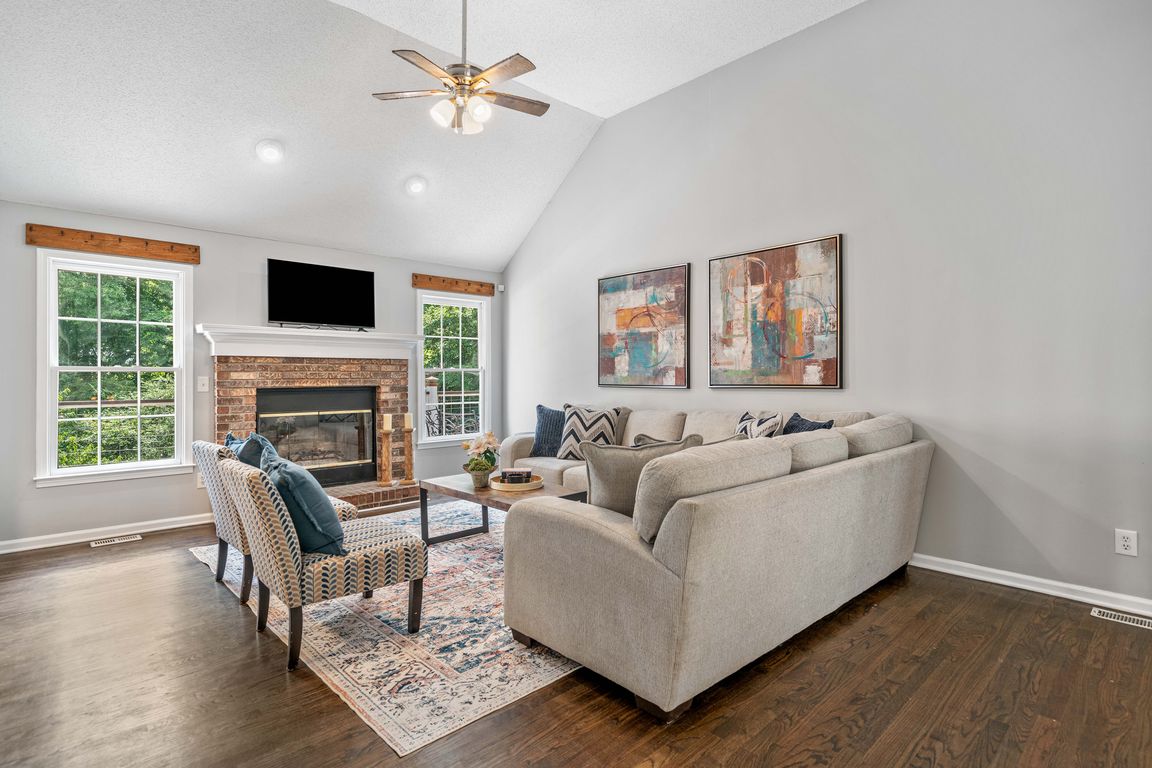
Pending
$425,000
5beds
2,454sqft
23 Meadowbridge Dr SW, Cartersville, GA 30120
5beds
2,454sqft
Single family residence, residential
Built in 1998
0.35 Acres
2 Garage spaces
$173 price/sqft
What's special
In-ground poolRenovated custom homeAttached garageFully fenced yardPlenty of natural lightOpen-concept floor planPrivate backyard oasis
Welcome to 23 Meadowbridge Drive — a beautifully renovated custom home offering 5 bedrooms, 3 full bathrooms, and over 2,450 square feet of stylish, functional living space in the desirable Woodbridge neighborhood. Situated just off Hwy 113, this location offers an easy commute to schools, shopping, dining, and historic downtown Cartersville. ...
- 98 days |
- 183 |
- 1 |
Source: FMLS GA,MLS#: 7607921
Travel times
Living Room
Kitchen
Primary Bedroom
Zillow last checked: 7 hours ago
Listing updated: September 01, 2025 at 08:12am
Listing Provided by:
Monarch Realty Partners,
Real Broker, LLC. 770-696-6278,
Ashley Caruso,
Real Broker, LLC.
Source: FMLS GA,MLS#: 7607921
Facts & features
Interior
Bedrooms & bathrooms
- Bedrooms: 5
- Bathrooms: 3
- Full bathrooms: 3
- Main level bathrooms: 2
- Main level bedrooms: 3
Rooms
- Room types: Basement, Bonus Room, Great Room
Primary bedroom
- Features: Master on Main, Oversized Master, Roommate Floor Plan
- Level: Master on Main, Oversized Master, Roommate Floor Plan
Bedroom
- Features: Master on Main, Oversized Master, Roommate Floor Plan
Primary bathroom
- Features: Double Vanity, Separate Tub/Shower, Whirlpool Tub
Dining room
- Features: Dining L, Separate Dining Room
Kitchen
- Features: Cabinets White, Eat-in Kitchen, Pantry, Stone Counters, View to Family Room
Heating
- Central
Cooling
- Central Air
Appliances
- Included: Dishwasher, Disposal, Electric Oven, Microwave, Refrigerator
- Laundry: In Basement
Features
- Entrance Foyer, Entrance Foyer 2 Story, High Ceilings 9 ft Main, Tray Ceiling(s), Walk-In Closet(s)
- Flooring: Hardwood
- Windows: Bay Window(s), Double Pane Windows
- Basement: Daylight,Driveway Access,Exterior Entry,Finished,Finished Bath,Walk-Out Access
- Number of fireplaces: 1
- Fireplace features: Family Room, Glass Doors
- Common walls with other units/homes: No Common Walls
Interior area
- Total structure area: 2,454
- Total interior livable area: 2,454 sqft
Video & virtual tour
Property
Parking
- Total spaces: 2
- Parking features: Garage
- Garage spaces: 2
Accessibility
- Accessibility features: None
Features
- Levels: Two
- Stories: 2
- Patio & porch: Deck, Screened
- Exterior features: Private Yard
- Pool features: In Ground
- Has spa: Yes
- Spa features: Bath, Private
- Fencing: Back Yard
- Has view: Yes
- View description: Other
- Waterfront features: None
- Body of water: None
Lot
- Size: 0.35 Acres
- Features: Back Yard, Landscaped, Level
Details
- Additional structures: Shed(s)
- Parcel number: 0055D 0001 051
- Other equipment: None
- Horse amenities: None
Construction
Type & style
- Home type: SingleFamily
- Architectural style: Other
- Property subtype: Single Family Residence, Residential
Materials
- Brick, Vinyl Siding
- Foundation: Brick/Mortar
- Roof: Shingle
Condition
- Resale
- New construction: No
- Year built: 1998
Utilities & green energy
- Electric: Other
- Sewer: Public Sewer
- Water: Public
- Utilities for property: None
Green energy
- Energy efficient items: None
- Energy generation: None
Community & HOA
Community
- Features: None
- Security: None
- Subdivision: Woodbridge
HOA
- Has HOA: No
Location
- Region: Cartersville
Financial & listing details
- Price per square foot: $173/sqft
- Annual tax amount: $3,945
- Date on market: 7/2/2025
- Road surface type: Asphalt