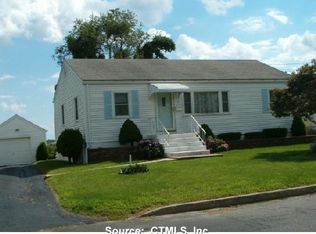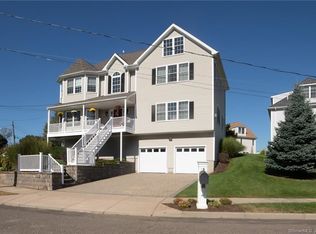Sold for $425,000
$425,000
23 Meadow View Road, New Haven, CT 06512
3beds
1,486sqft
Single Family Residence
Built in 1974
0.25 Acres Lot
$-- Zestimate®
$286/sqft
$3,075 Estimated rent
Home value
Not available
Estimated sales range
Not available
$3,075/mo
Zestimate® history
Loading...
Owner options
Explore your selling options
What's special
WELCOME TO 23 MEADOW VIEW STREET! THIS LOVELY RAISED RANCHED IS NESTLED UPON A PEACEFUL SALT MARSH, PROVIDING SPECTACULAR VIEWS AND TRANQUILITY! THIS HOME OFFERS OPEN CONCEPT LIVING, WITH SPACIOUS ENTERTAINING SPACE, AND HAS A LARGE DECK ACCESS FROM BOTH THE DINING ROOM AND EAT IN KITCHEN. THE 3 VAST BEDROOMS AND JACK AND JILL FULL BATHROOM, IS WONDERFUL SPACE FOR AN EXPANSIVE FAMILY. THE LOWER LEVEL IS COMPLETE WITH A FAMILY ROOM - ACCENTED WITH A BRICK FIREPLACE, FULL KITCHEN AND FULL BATHROOM - PERFECT FOR AN INLAW SET UP. THE EXTENSIVE YARD IS ULTRA RELAXING, AS YOU ENJOY THE SUMMER BREEZES FROM YOUR PATIO, TAKING IN ALL OF NATURES TREATS! SHOWINGS BEGIN SUNDAY AT OPEN HOUSE FROM 11-1PM.
Zillow last checked: 8 hours ago
Listing updated: September 17, 2025 at 10:58am
Listed by:
Donna Ricci 203-996-0554,
Coldwell Banker Realty 203-481-4571
Bought with:
Samantha L. Celentano, RES.0806227
Coldwell Banker Realty
Source: Smart MLS,MLS#: 24113709
Facts & features
Interior
Bedrooms & bathrooms
- Bedrooms: 3
- Bathrooms: 2
- Full bathrooms: 2
Primary bedroom
- Features: Ceiling Fan(s), Full Bath, Wall/Wall Carpet
- Level: Main
Bedroom
- Features: Ceiling Fan(s), Wall/Wall Carpet
- Level: Main
Bedroom
- Features: Ceiling Fan(s), Wall/Wall Carpet
- Level: Main
Bathroom
- Features: Full Bath, Tub w/Shower, Tile Floor
- Level: Main
Bathroom
- Features: Tub w/Shower, Tile Floor
- Level: Lower
Dining room
- Features: Sliders, Wall/Wall Carpet
- Level: Main
Family room
- Features: Fireplace, Wall/Wall Carpet
- Level: Lower
Kitchen
- Features: Balcony/Deck, Granite Counters, Double-Sink, Laminate Floor
- Level: Main
Kitchen
- Features: Tile Floor
- Level: Lower
Living room
- Features: Bay/Bow Window, Ceiling Fan(s), Wall/Wall Carpet
- Level: Main
Heating
- Forced Air, Natural Gas
Cooling
- Ceiling Fan(s), Window Unit(s)
Appliances
- Included: Oven/Range, Range Hood, Refrigerator, Freezer, Dishwasher, Washer, Dryer, Gas Water Heater, Water Heater
- Laundry: Lower Level
Features
- Open Floorplan
- Doors: Storm Door(s)
- Windows: Storm Window(s)
- Basement: Full,Finished
- Attic: Pull Down Stairs
- Number of fireplaces: 1
Interior area
- Total structure area: 1,486
- Total interior livable area: 1,486 sqft
- Finished area above ground: 1,486
Property
Parking
- Total spaces: 2
- Parking features: Attached, Garage Door Opener
- Attached garage spaces: 2
Features
- Patio & porch: Deck, Patio
- Exterior features: Rain Gutters, Garden
- Fencing: Full
Lot
- Size: 0.25 Acres
- Features: Few Trees, Dry, Level, Landscaped, In Flood Zone
Details
- Parcel number: 1236545
- Zoning: RS2
Construction
Type & style
- Home type: SingleFamily
- Architectural style: Ranch
- Property subtype: Single Family Residence
Materials
- Aluminum Siding
- Foundation: Concrete Perimeter, Raised
- Roof: Asphalt
Condition
- New construction: No
- Year built: 1974
Utilities & green energy
- Sewer: Public Sewer
- Water: Public
Green energy
- Energy efficient items: Doors, Windows
Community & neighborhood
Security
- Security features: Security System
Community
- Community features: Basketball Court, Park
Location
- Region: New Haven
- Subdivision: Morris Cove
Price history
| Date | Event | Price |
|---|---|---|
| 9/15/2025 | Sold | $425,000+9.3%$286/sqft |
Source: | ||
| 7/26/2025 | Pending sale | $389,000$262/sqft |
Source: | ||
| 7/26/2025 | Listed for sale | $389,000+62.1%$262/sqft |
Source: | ||
| 6/22/2004 | Sold | $240,000+60.1%$162/sqft |
Source: | ||
| 4/4/2000 | Sold | $149,900$101/sqft |
Source: Public Record Report a problem | ||
Public tax history
| Year | Property taxes | Tax assessment |
|---|---|---|
| 2025 | $8,365 +2.3% | $212,310 |
| 2024 | $8,174 +3.5% | $212,310 |
| 2023 | $7,898 -6.4% | $212,310 |
Find assessor info on the county website
Neighborhood: East Shore
Nearby schools
GreatSchools rating
- 6/10Nathan Hale SchoolGrades: PK-8Distance: 1.3 mi
- 1/10Wilbur Cross High SchoolGrades: 9-12Distance: 5.1 mi
Schools provided by the listing agent
- Elementary: Nathan Hale
Source: Smart MLS. This data may not be complete. We recommend contacting the local school district to confirm school assignments for this home.
Get pre-qualified for a loan
At Zillow Home Loans, we can pre-qualify you in as little as 5 minutes with no impact to your credit score.An equal housing lender. NMLS #10287.

