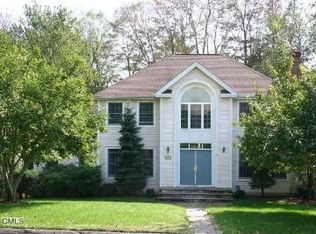Sold for $1,075,000 on 08/04/25
$1,075,000
23 McKeon Place, Ridgefield, CT 06877
4beds
3,542sqft
Single Family Residence
Built in 1995
0.25 Acres Lot
$1,096,300 Zestimate®
$304/sqft
$5,885 Estimated rent
Home value
$1,096,300
$987,000 - $1.22M
$5,885/mo
Zestimate® history
Loading...
Owner options
Explore your selling options
What's special
****We are accepting offers until 12 noon May 29th.*** Nestled in the Turner Hill community, 23 McKeon Place is a haven of tranquility with access to a saltwater pool and clubhouse. This 4-bedroom, 2.5-bath colonial, built in 1995, boasts a brand-new roof and updated appliances, including a Bosch dishwasher, gas stovetop, and oven, complemented by a stainless steel refrigerator. The finished lower level offers flexibility and a walkout to a charming brick patio. Situated on a peaceful cul-de-sac near I84, this desirable location is just minutes from shopping and a park-and-ride to the Brewster train station, blending convenience with serene living.
Zillow last checked: 8 hours ago
Listing updated: August 05, 2025 at 06:09am
Listed by:
Colette Kabasakalian 914-374-0758,
William Pitt Sotheby's Int'l 203-438-9531
Bought with:
Tim M. Dent, RES.0751280
Coldwell Banker Realty
Source: Smart MLS,MLS#: 24097254
Facts & features
Interior
Bedrooms & bathrooms
- Bedrooms: 4
- Bathrooms: 3
- Full bathrooms: 2
- 1/2 bathrooms: 1
Primary bedroom
- Features: Full Bath, Walk-In Closet(s), Hardwood Floor
- Level: Upper
Bedroom
- Features: Hardwood Floor
- Level: Upper
Bedroom
- Features: Wall/Wall Carpet, Hardwood Floor
- Level: Upper
Bedroom
- Features: Wall/Wall Carpet
- Level: Upper
Bathroom
- Features: Hardwood Floor
- Level: Main
Bathroom
- Features: Tub w/Shower, Tile Floor
- Level: Upper
Den
- Features: Wall/Wall Carpet
- Level: Lower
Dining room
- Features: Hardwood Floor
- Level: Main
Family room
- Features: Fireplace, French Doors, Hardwood Floor
- Level: Main
Kitchen
- Features: Balcony/Deck, Corian Counters, Sliders, Tile Floor
- Level: Main
Living room
- Features: Bay/Bow Window, Hardwood Floor
- Level: Main
Office
- Features: Patio/Terrace, Sliders, Wall/Wall Carpet
- Level: Lower
Heating
- Forced Air, Natural Gas
Cooling
- Central Air
Appliances
- Included: Gas Cooktop, Oven, Refrigerator, Dishwasher, Disposal, Washer, Dryer, Water Heater
- Laundry: Main Level
Features
- Wired for Data, Open Floorplan
- Basement: Full,Partially Finished
- Attic: Pull Down Stairs
- Number of fireplaces: 1
Interior area
- Total structure area: 3,542
- Total interior livable area: 3,542 sqft
- Finished area above ground: 2,942
- Finished area below ground: 600
Property
Parking
- Total spaces: 2
- Parking features: Attached, Garage Door Opener
- Attached garage spaces: 2
Features
- Patio & porch: Deck, Patio
- Exterior features: Rain Gutters
- Has private pool: Yes
- Pool features: Fenced, Salt Water, In Ground
- Waterfront features: Beach Access
Lot
- Size: 0.25 Acres
- Features: Subdivided, Borders Open Space, Level, Cul-De-Sac, Landscaped
Details
- Additional structures: Pool House
- Parcel number: 273627
- Zoning: RAA
Construction
Type & style
- Home type: SingleFamily
- Architectural style: Colonial
- Property subtype: Single Family Residence
Materials
- Clapboard
- Foundation: Concrete Perimeter
- Roof: Asphalt
Condition
- New construction: No
- Year built: 1995
Utilities & green energy
- Sewer: Public Sewer
- Water: Public
- Utilities for property: Underground Utilities
Community & neighborhood
Security
- Security features: Security System
Community
- Community features: Golf, Health Club, Park, Shopping/Mall
Location
- Region: Ridgefield
- Subdivision: North Ridgefield
HOA & financial
HOA
- Has HOA: Yes
- HOA fee: $750 annually
- Amenities included: Pool, Clubhouse
- Services included: Pool Service
Price history
| Date | Event | Price |
|---|---|---|
| 8/4/2025 | Sold | $1,075,000+10.3%$304/sqft |
Source: | ||
| 6/20/2025 | Pending sale | $975,000$275/sqft |
Source: | ||
| 5/23/2025 | Listed for sale | $975,000+45.5%$275/sqft |
Source: | ||
| 7/22/2003 | Sold | $670,000+34.8%$189/sqft |
Source: | ||
| 1/28/2000 | Sold | $497,000+33.1%$140/sqft |
Source: | ||
Public tax history
| Year | Property taxes | Tax assessment |
|---|---|---|
| 2025 | $13,168 +3.9% | $480,760 |
| 2024 | $12,668 +2.1% | $480,760 |
| 2023 | $12,408 -3.8% | $480,760 +6% |
Find assessor info on the county website
Neighborhood: Ridgebury
Nearby schools
GreatSchools rating
- 9/10Ridgebury Elementary SchoolGrades: PK-5Distance: 2.7 mi
- 8/10Scotts Ridge Middle SchoolGrades: 6-8Distance: 3.3 mi
- 10/10Ridgefield High SchoolGrades: 9-12Distance: 3.3 mi
Schools provided by the listing agent
- Elementary: Ridgebury
- Middle: Scotts Ridge
- High: Ridgefield
Source: Smart MLS. This data may not be complete. We recommend contacting the local school district to confirm school assignments for this home.

Get pre-qualified for a loan
At Zillow Home Loans, we can pre-qualify you in as little as 5 minutes with no impact to your credit score.An equal housing lender. NMLS #10287.
Sell for more on Zillow
Get a free Zillow Showcase℠ listing and you could sell for .
$1,096,300
2% more+ $21,926
With Zillow Showcase(estimated)
$1,118,226