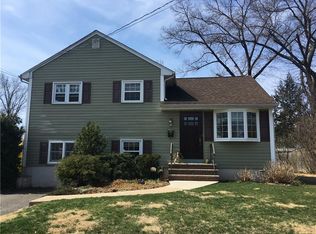Welcome to 23 McGinnis Road located in Edison, NJ 08817 in a commuter friendly, family centric neighborhood with Edison School District. This is a Single-Family home with a separate entrance that can be used as a home-office or converted to a mother- daughter unit. Description A move-in ready, spacious 4 bedrooms 2 full bathrooms home in mint condition, strategically located close to all major highways You will enter a home with an abundance of natural light from the many windows, 3 bay windows, combined with recessed ceiling lighting throughout and fresh neutral earthy wall paint giving it a bright, open, and cheerful vibe. What makes this house unique is the friendly, family centric neighborhood. During summer it is a pleasure to see toddlers, young children walking, running or riding their bikes with their parents and grandparents. The neighbors are always willing to help each other. The front yard is landscaped with low maintenance colorful perennial flowers, bushes, and a brand new one year old paved driveway. The private backyard has a large deck, a storage shed and is fully fenced for privacy. The kitchen is completely remodeled with granite countertops, a large kitchen island, floor to ceiling neutral beige tiles, stainless steel appliances, a modern chimney style Range hood and glass paned cabinets with interior lighting for crockery. The formal Living room with the dining area has a high vaulted ceiling with a tall stone wall facade, polished wooden floors and a charming bay window. The 3 bedrooms on second floor are roomy and airy with hardwood floors and closets. One of them is being used as an office cum bedroom. And the fourth one downstairs may be used as a guest bedroom. The heart of this home is a cozy, oversized, open family room also with a stone wall column, laminate, and porcelain tile flooring, plenty of space for an upright piano, bookshelves, sofa, and potted plants. This home has newer remodeled bathrooms with porcelain floors and tiles. HVAC Unit, water heater, kitchen appliances and washer. It also boasts of a new roof installed in 2016. The total property taxes for 2021 was $9,379.87. There is no dearth of storage with two huge overhead attics and a semi walk in attic/closet next to the master bedroom. Details First Floor: - Family Room - Living Room - Kitchen - Dining area - Full Bath - Washer/Dryer Converted Garage with Separate Entrance, laminate floors and fresh paint: (Can be easily used as a home office or mother/daughter unit) - Extended Family Room - Bedroom connected to Den Second Floor: - 3 Bedrooms - Full Bathroom - Attic Storage Additional Information: - No Basement - 1-Car Driveway - 1820 sq ft - 8560 sq ft lot
This property is off market, which means it's not currently listed for sale or rent on Zillow. This may be different from what's available on other websites or public sources.
