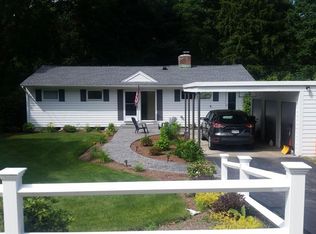Curb appeal plus in sought-after Mortgage Hill neighborhood! Looking for convenient 1-floor living? Downsizing? Check out this charming ranch set on .34 lush acres. This home boasts Kitchen with island/cooktop, double ovens, ample cabinetry + open to 3-Season Room & nicely-sized deck overlooking grassed yard & perennial gardens. There is a gracious Living Room with custom bookcases flowing to Dining Room, each with picture window for lots of natural light - perfect for entertaining family & friends! There is also a Master Bedroom with 2 double cedar closets + Master Bath plus 2 more Bedrooms with double cedar closets. A Full Bath with tub/shower completes the home's main floor layout. The lower level offers a 30'x13' Family Room, Office Area, Laundry, Half Bath, Walk-in Storage Closet, Workshop + walk-out access to patio + fenced backyard. C/A, Hardwood Flooring throughout much of main level. Close to Commuter Rail/Route 95. Commute to Boston or Providence! Come see!!
This property is off market, which means it's not currently listed for sale or rent on Zillow. This may be different from what's available on other websites or public sources.
