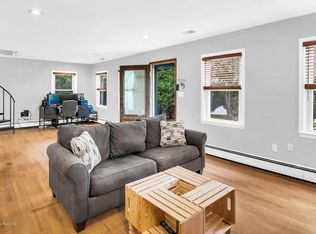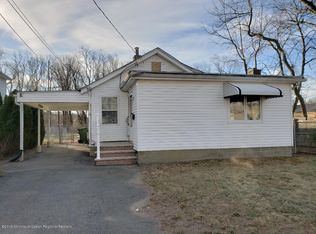Relocating owners hate to leave their picture perfect home overlooking Sun Eagles golf course. Built in 2008 and totally remodeled over a year ago, this 4 bedroom, 2.5 bath colonial is waiting for it's new owner to call it home! Home features gleaming hardwood floors throughout, a large eat in kitchen with granite countertops, custom backsplash and stainless steel appliances, fully fenced in flat backyard with sliders and deck area off the family room. New cedar impression siding, stone front, rocking chair front porch, tons of natural light, and absolutely move n ready.
This property is off market, which means it's not currently listed for sale or rent on Zillow. This may be different from what's available on other websites or public sources.


