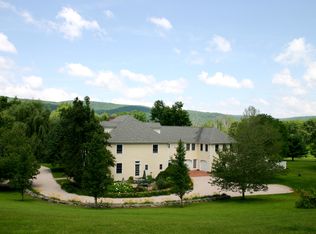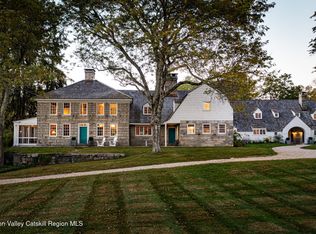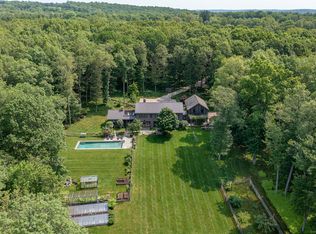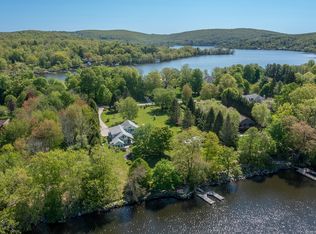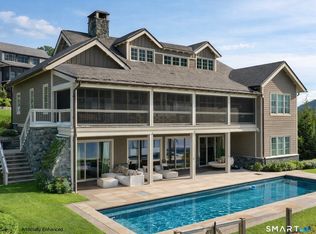"The Falls." Prominent Modernist Architect, Charles Gwathmey of Guggenheim Museum renovation fame, designed this masterpiece in one of the most beautiful locations, offering dramatic views, cascading waterfall, nestled on 40+ acres of beautifully landscaped grounds with serene stream and extensive stonework. The property boasts a breathtaking western view of the Litchfield Hills. Just minutes to Kent Center with Swyft, Wilson's and great shopping, this exceptional offering provides tranquil escape while remaining close to vibrant shops and renowned award winning restaurants and just 90 minutes from NYC. Step inside and discover a light filled haven with soaring ceilings and curved walls and a stunning view of the waterfall from the Living room, which opens on to a picturesque stone terrace overlooking the babbling brook. A Michael Arad-designed addition of a full bedroom suite complete with office and captivating vistas. A tennis court, gorgeously designed pool and spa, acres of meadows and rolling landscape make this the perfect estate. A natural planted roof, and Deborah Nevins-designed park, gardens, perennial paths. The Stephen Sills designed interior spaces complement the curved walls, glass-covered corridor, The primary suite is a luxurious retreat with a spacious en-suite bath featuring both a soaking tub and shower. Two additional bedrooms with built ins each have their own baths, ensuring comfortable accommodations for family or guests. A family sunroom gathering room with a beamed ceiling adds to the home's functional living space. A separate hallway leads to a private guest suite complete with a large walk-in shower, a custom-designed closet, office, sitting room and it's own private entry area bathed in natural light thanks to expansive windows showcasing the stunning views. Additionally, there are (2) 1000 gal propane tanks, 2 laundries, sound system inside and out and a heated utility barn with it's own driveway. All of this, creates one of the most gorgeous estates in Litchfield County.
For sale
Price cut: $600K (1/29)
$7,400,000
23 Mauwee Brook Road, Kent, CT 06757
4beds
5,400sqft
Est.:
Single Family Residence
Built in 1981
41 Acres Lot
$-- Zestimate®
$1,370/sqft
$25/mo HOA
What's special
Tennis courtCascading waterfallDramatic viewsExtensive stoneworkCurved wallsSerene streamGlass-covered corridor
- 34 days |
- 1,667 |
- 65 |
Zillow last checked: 8 hours ago
Listing updated: January 29, 2026 at 09:02am
Listed by:
THE KATHRYN CLAIR TEAM,
Kathryn Clair (203)948-5255,
William Pitt Sotheby's Int'l 860-868-6600,
Co-Listing Agent: Kathryn Bassett 203-841-8161,
William Pitt Sotheby's Int'l
Source: Smart MLS,MLS#: 24148400
Tour with a local agent
Facts & features
Interior
Bedrooms & bathrooms
- Bedrooms: 4
- Bathrooms: 6
- Full bathrooms: 5
- 1/2 bathrooms: 1
Rooms
- Room types: Exercise Room, Laundry, Sitting Room, Workshop
Primary bedroom
- Features: High Ceilings, Bedroom Suite, Built-in Features, Full Bath, Stall Shower, Patio/Terrace
- Level: Main
- Area: 132 Square Feet
- Dimensions: 12 x 11
Primary bedroom
- Features: High Ceilings, Bedroom Suite, Dressing Room, Fireplace, Full Bath, Walk-In Closet(s)
- Level: Upper
- Area: 294 Square Feet
- Dimensions: 21 x 14
Bedroom
- Features: Built-in Features, Full Bath, Hardwood Floor, Stall Shower
- Level: Upper
- Area: 208 Square Feet
- Dimensions: 13 x 16
Bedroom
- Level: Upper
- Area: 208 Square Feet
- Dimensions: 13 x 16
Den
- Level: Main
- Area: 266 Square Feet
- Dimensions: 14 x 19
Den
- Features: Balcony/Deck, Interior Balcony, Hardwood Floor
- Level: Upper
- Area: 168 Square Feet
- Dimensions: 14 x 12
Dining room
- Features: High Ceilings, Built-in Features, Hardwood Floor
- Level: Main
- Area: 264 Square Feet
- Dimensions: 12 x 22
Kitchen
- Features: Breakfast Bar, Built-in Features, Dining Area, Kitchen Island, Pantry
- Level: Main
- Area: 294 Square Feet
- Dimensions: 21 x 14
Living room
- Features: 2 Story Window(s), Cathedral Ceiling(s), Fireplace, Patio/Terrace, Hardwood Floor, Stone Floor
- Level: Main
- Area: 483 Square Feet
- Dimensions: 21 x 23
Loft
- Level: Upper
- Area: 224 Square Feet
- Dimensions: 16 x 14
Office
- Level: Main
- Area: 80 Square Feet
- Dimensions: 8 x 10
Study
- Level: Main
- Area: 117 Square Feet
- Dimensions: 9 x 13
Sun room
- Features: Hardwood Floor
- Level: Main
- Area: 204 Square Feet
- Dimensions: 12 x 17
Heating
- Forced Air, Propane
Cooling
- Central Air
Appliances
- Included: Gas Range, Oven/Range, Range Hood, Refrigerator, Freezer, Dishwasher, Water Heater
- Laundry: Main Level, Mud Room
Features
- Open Floorplan, Entrance Foyer, Sound System
- Doors: Storm Door(s), French Doors
- Windows: Storm Window(s)
- Basement: Partial,Unfinished,Storage Space,Interior Entry,Concrete
- Attic: Access Via Hatch
- Number of fireplaces: 2
Interior area
- Total structure area: 5,400
- Total interior livable area: 5,400 sqft
- Finished area above ground: 5,400
Property
Parking
- Total spaces: 10
- Parking features: Driveway, Paved
- Has uncovered spaces: Yes
Accessibility
- Accessibility features: 32" Minimum Door Widths, 60" Turning Radius, Accessible Bath
Features
- Patio & porch: Terrace, Patio, Porch, Deck
- Exterior features: Garden, Stone Wall
- Has private pool: Yes
- Pool features: In Ground
- Has view: Yes
- View description: Water
- Has water view: Yes
- Water view: Water
- Waterfront features: Waterfront, Brook, Walk to Water
Lot
- Size: 41 Acres
- Features: Secluded, Wetlands, Level, Landscaped, Open Lot
Details
- Additional structures: Barn(s)
- Parcel number: 1943161
- Zoning: res
Construction
Type & style
- Home type: SingleFamily
- Architectural style: Modern
- Property subtype: Single Family Residence
Materials
- Wood Siding
- Foundation: Concrete Perimeter
- Roof: Flat
Condition
- New construction: No
- Year built: 1981
Utilities & green energy
- Sewer: Septic Tank
- Water: Well
- Utilities for property: Underground Utilities
Green energy
- Energy efficient items: Doors, Windows
Community & HOA
Community
- Features: Golf, Library, Medical Facilities, Private School(s), Stables/Riding, Tennis Court(s)
- Security: Security System
- Subdivision: North Kent
HOA
- Has HOA: Yes
- Services included: Road Maintenance
- HOA fee: $300 annually
Location
- Region: Kent
Financial & listing details
- Price per square foot: $1,370/sqft
- Tax assessed value: $2,057,500
- Annual tax amount: $34,710
- Date on market: 1/11/2026
- Exclusions: As noted on Exclusion Form
Estimated market value
Not available
Estimated sales range
Not available
$7,845/mo
Price history
Price history
| Date | Event | Price |
|---|---|---|
| 1/29/2026 | Price change | $7,400,000-7.5%$1,370/sqft |
Source: | ||
| 1/11/2026 | Listed for sale | $8,000,000$1,481/sqft |
Source: | ||
| 1/1/2026 | Listing removed | $8,000,000$1,481/sqft |
Source: | ||
| 9/12/2024 | Listed for sale | $8,000,000+244.1%$1,481/sqft |
Source: | ||
| 12/20/2002 | Sold | $2,325,000$431/sqft |
Source: Public Record Report a problem | ||
Public tax history
Public tax history
| Year | Property taxes | Tax assessment |
|---|---|---|
| 2025 | $34,710 +63.1% | $2,057,500 +50.8% |
| 2024 | $21,277 +16.6% | $1,364,800 +40.3% |
| 2023 | $18,253 +1% | $973,000 |
Find assessor info on the county website
BuyAbility℠ payment
Est. payment
$42,287/mo
Principal & interest
$28695
Property taxes
$10977
Other costs
$2615
Climate risks
Neighborhood: 06757
Nearby schools
GreatSchools rating
- 7/10Kent Center SchoolGrades: PK-8Distance: 3 mi
- 5/10Housatonic Valley Regional High SchoolGrades: 9-12Distance: 13.3 mi
Schools provided by the listing agent
- Elementary: Kent
Source: Smart MLS. This data may not be complete. We recommend contacting the local school district to confirm school assignments for this home.
- Loading
- Loading
